Designing a small bedroom can feel challenging, but with smart layouts, space-saving furniture, and the right styling, you can turn even the tiniest room into a cozy retreat. Whether you’re decorating a studio apartment, a guest room, or a compact master bedroom — these 10 small bedroom layout ideas will inspire you to create a stylish and functional sanctuary.
1. The Minimalist Layout
Perfect for: Studio apartments or modern small bedrooms
A minimalist layout emphasizes clean lines, neutral tones, and open space. Place your bed in the center against the longest wall, keeping furniture limited to essentials — like a floating nightstand and a low dresser. Opt for wall-mounted lamps to save space, and keep clutter hidden with under-bed storage. This setup enhances calmness and makes your bedroom feel airy and balanced.
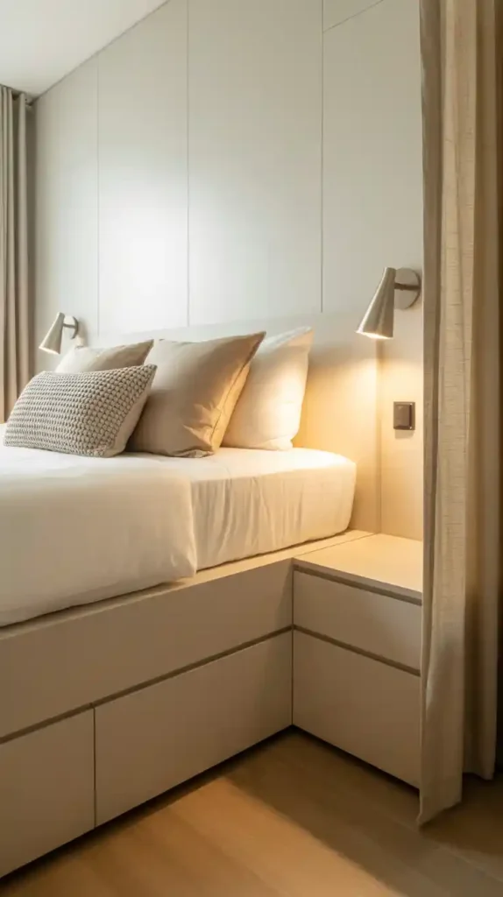
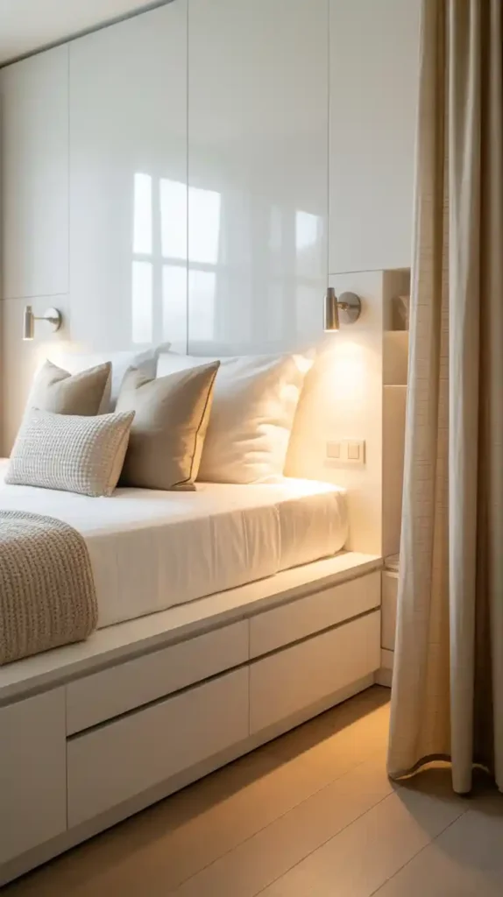
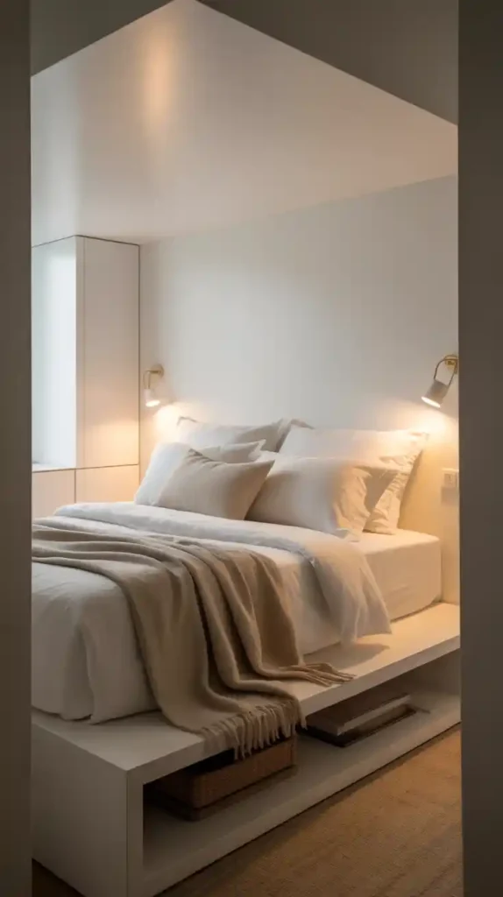
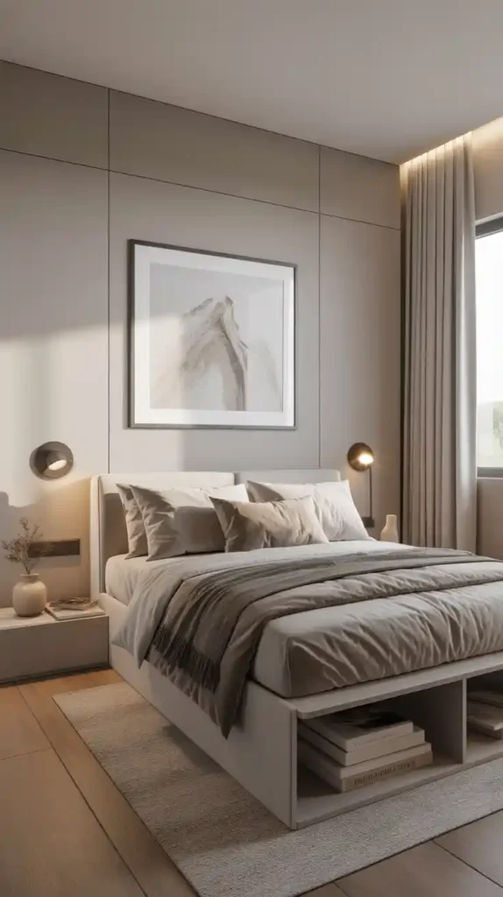
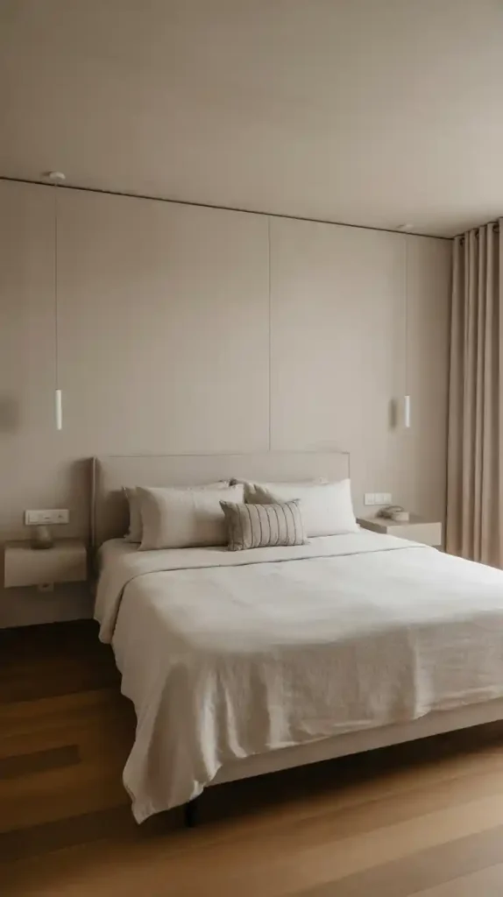
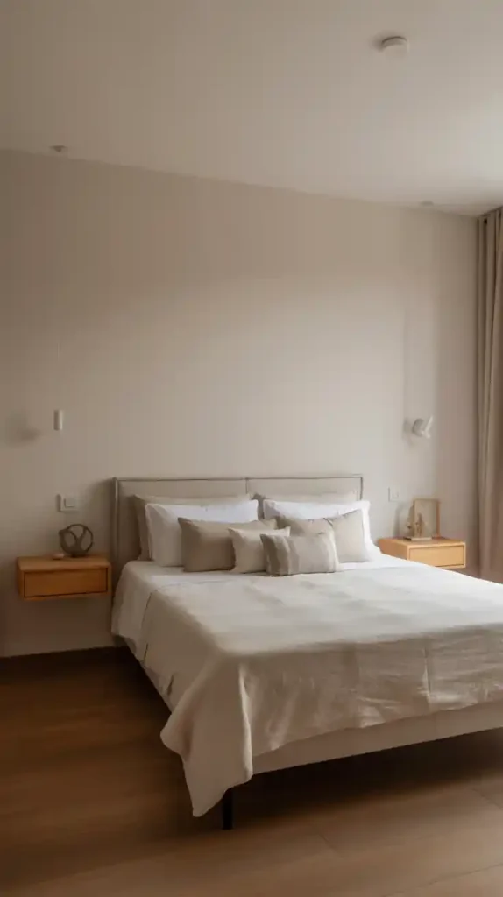
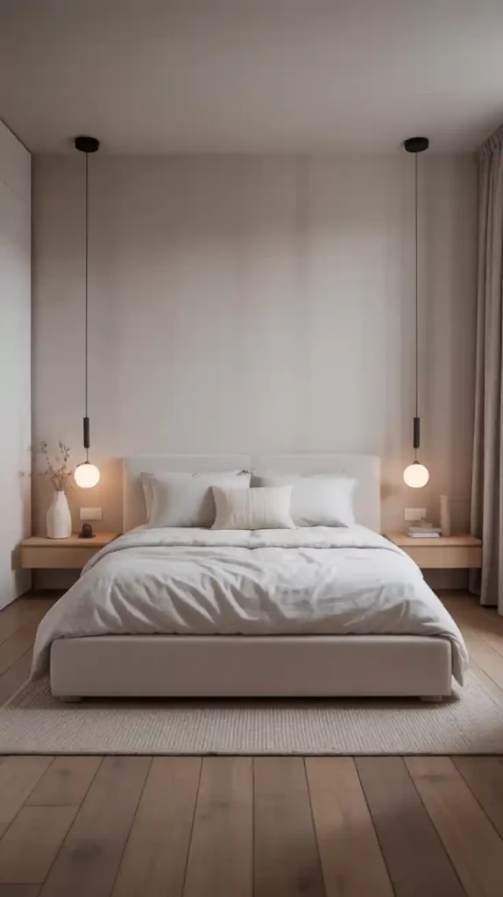
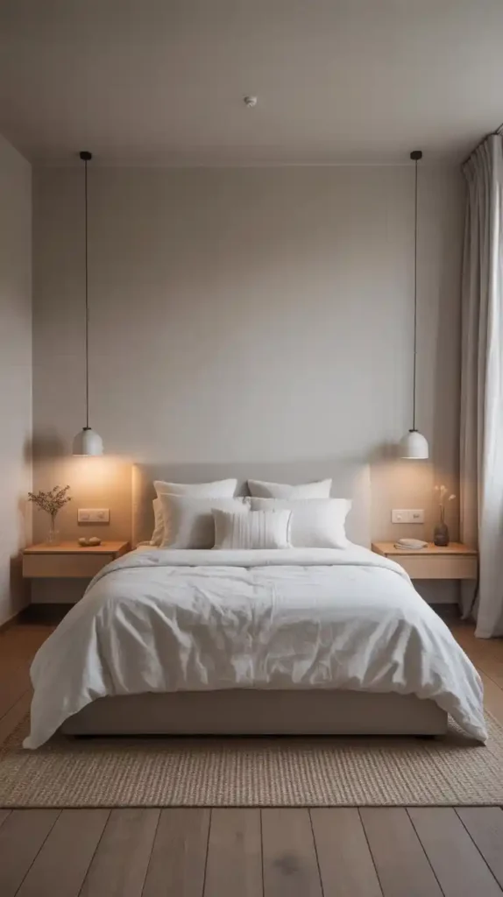
2. The Corner Bed Layout
Perfect for: Narrow or oddly-shaped small rooms
Pushing your bed into a corner frees up walking space while creating a cozy nook feel. Add a headboard that wraps around two walls or use floating shelves above for décor and storage. This layout is ideal for one-person bedrooms, guest rooms, or kids’ spaces. Pair with light colors to make the room feel larger and airy.
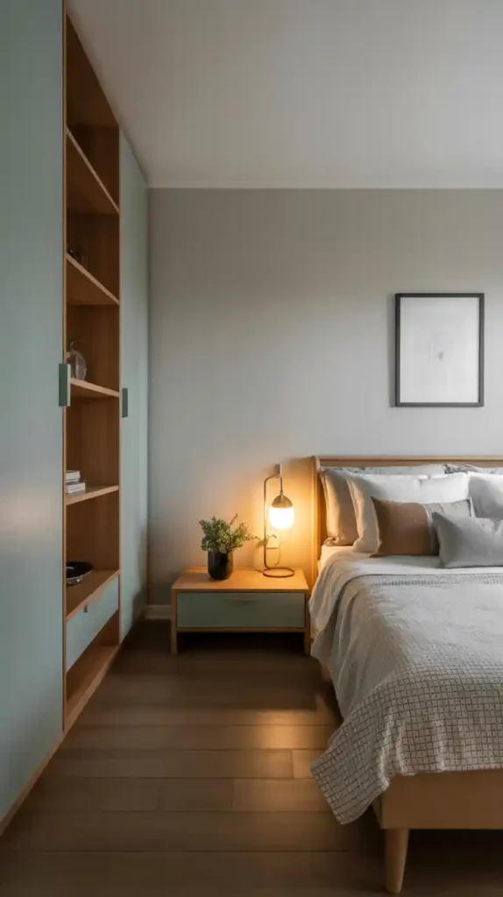
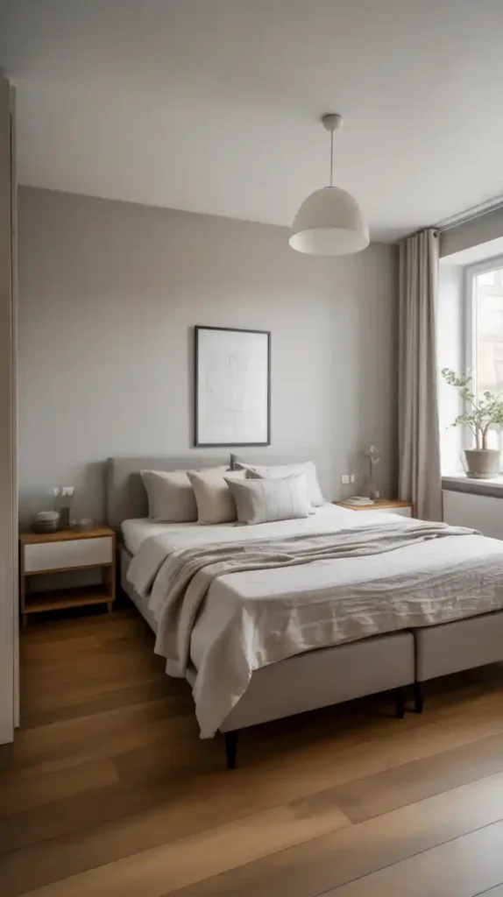
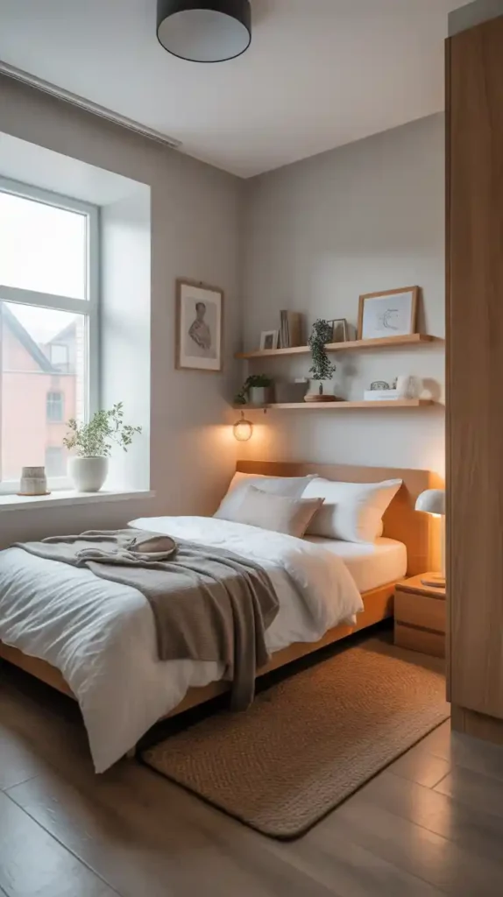
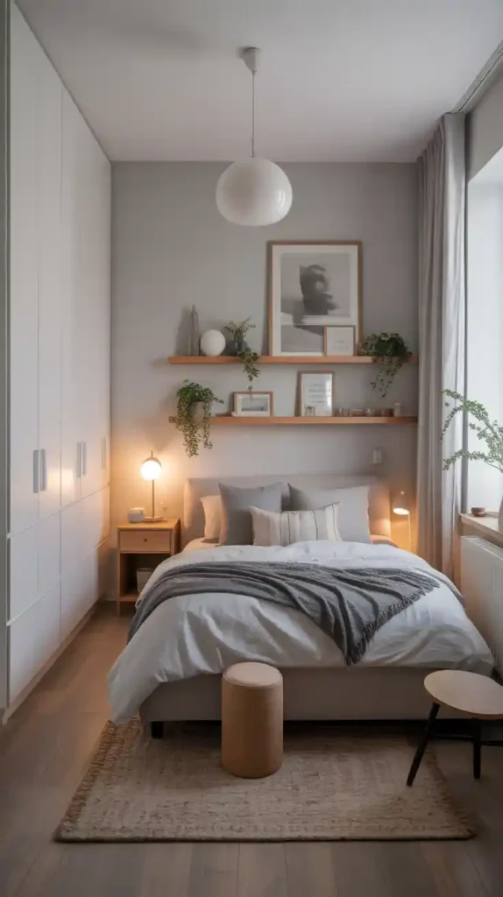
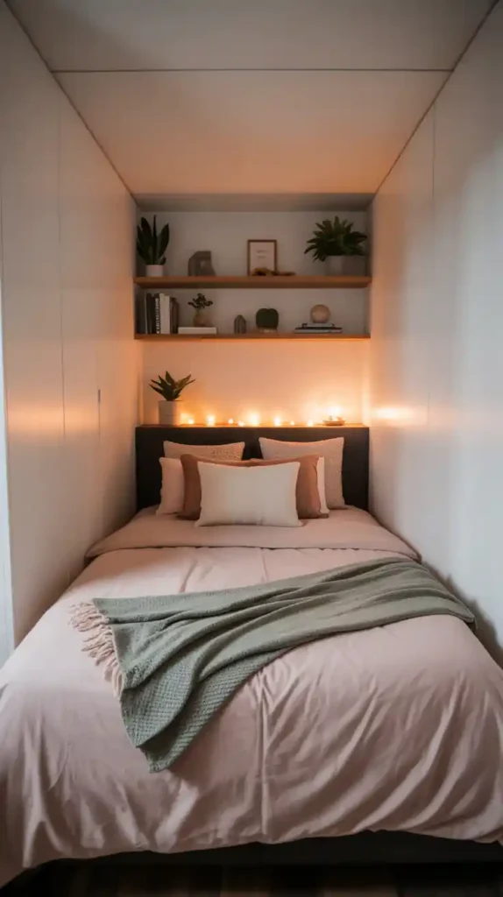
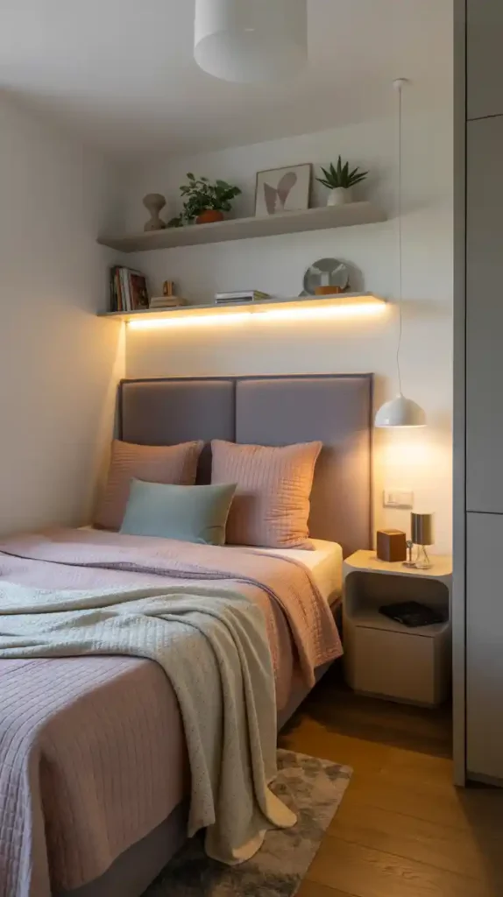
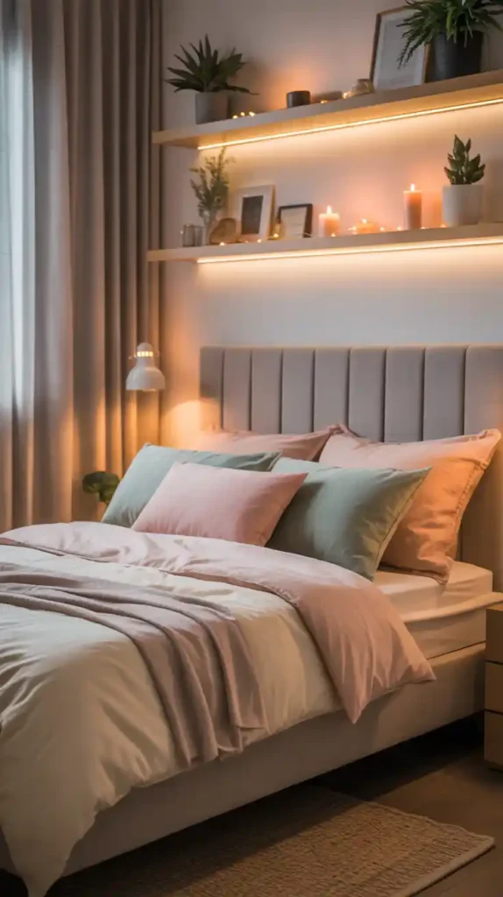
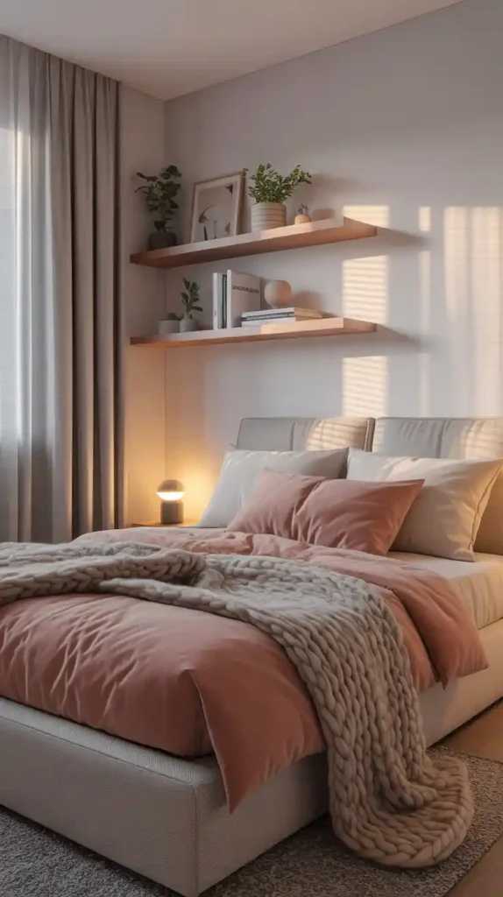
3. The Loft Bed Layout
Perfect for: Very small bedrooms or studio apartments
A loft bed frees up floor space, creating room for a desk, reading chair, or wardrobe below. Use the vertical dimension of your room efficiently with a sleek metal or wooden loft structure. Add fairy lights or hanging plants to soften the industrial look.
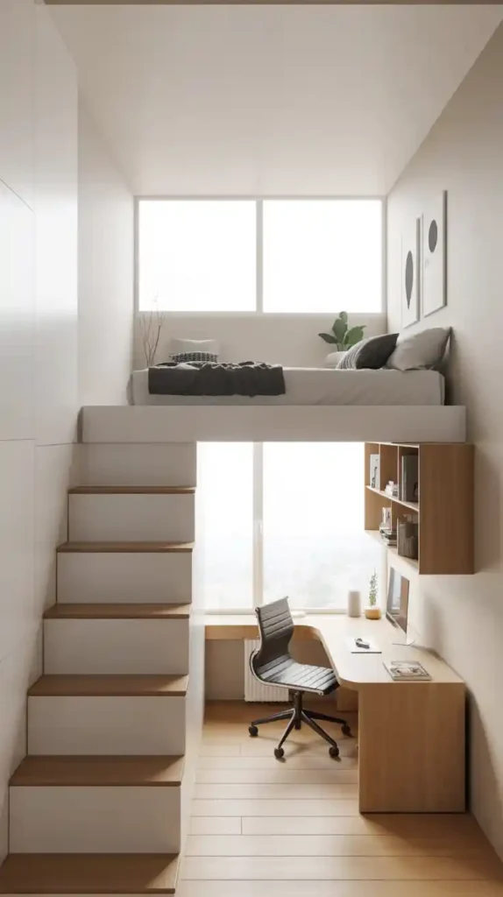
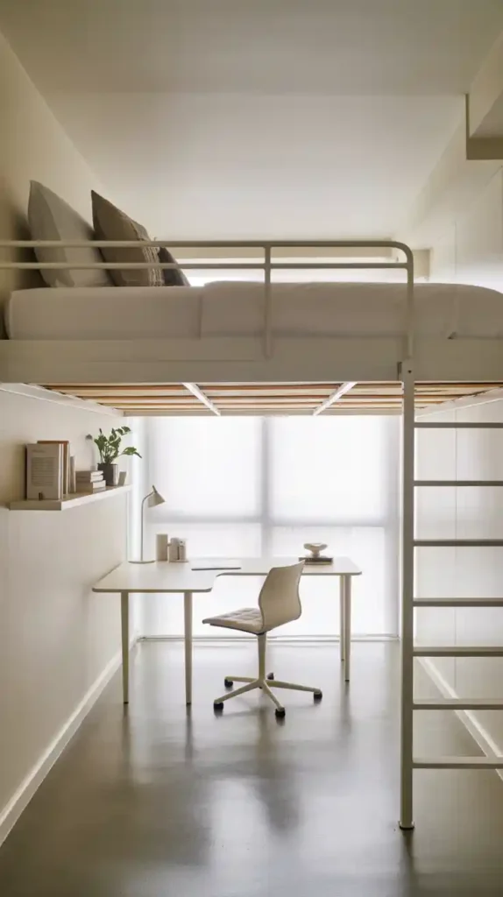
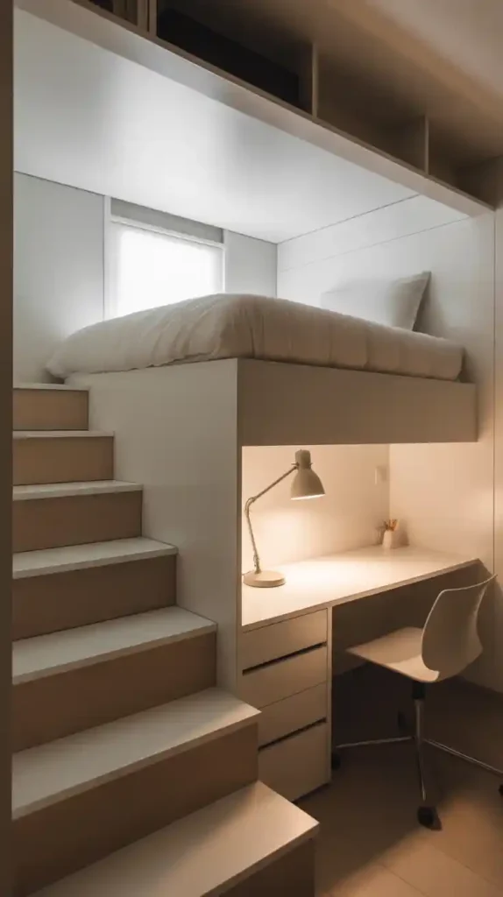
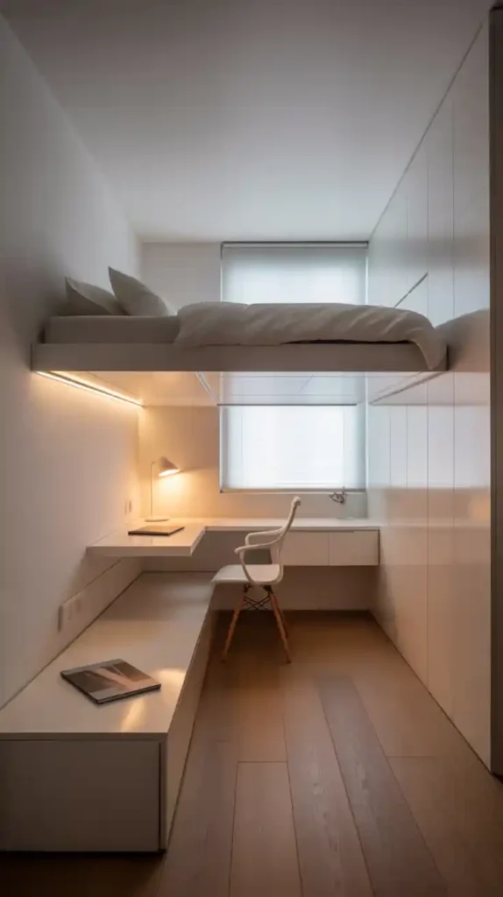
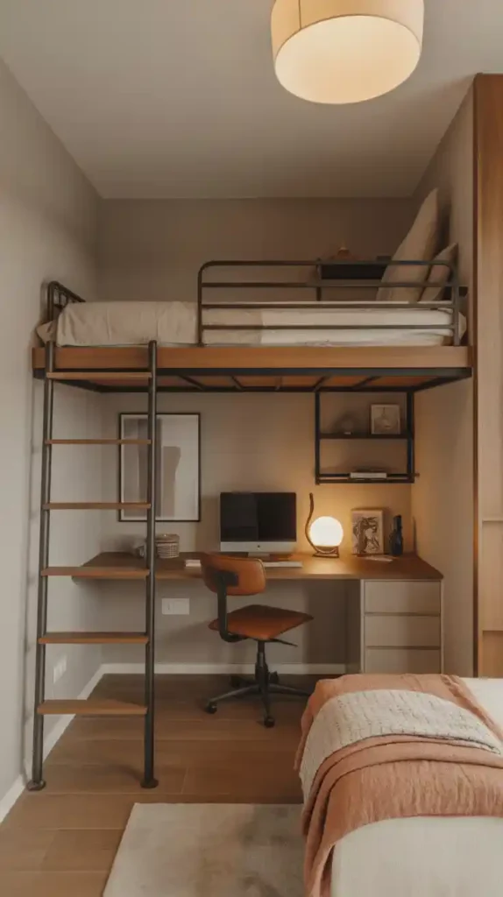
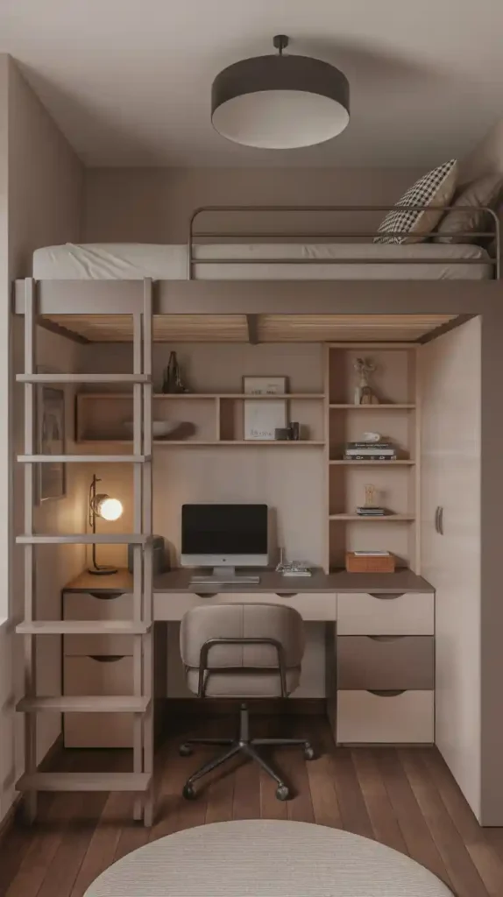
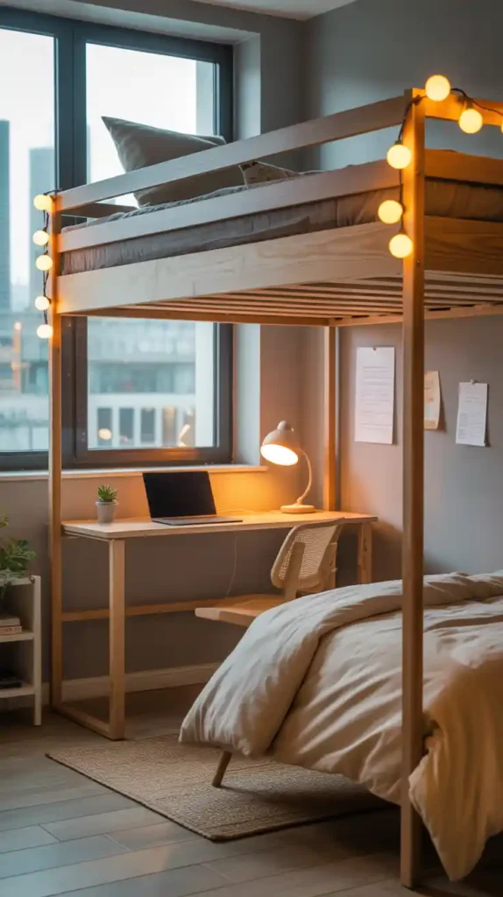
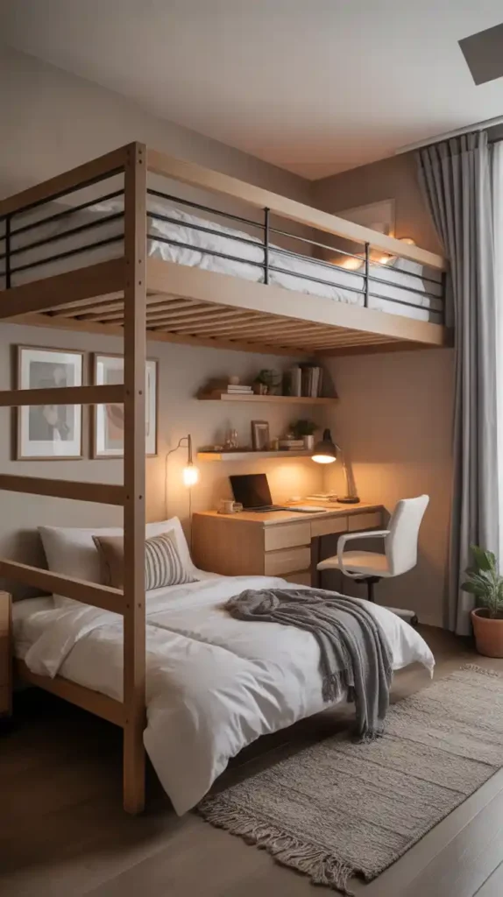
4. The Sliding Door Layout
Perfect for: Small bedrooms with tight door clearance
Traditional swinging doors eat up valuable space. Replace them with sliding barn doors or pocket doors to open up your layout. This makes it easier to position furniture and gives your room a modern farmhouse or industrial charm. Use mirrors or frosted glass on doors to reflect light and make your bedroom feel larger.
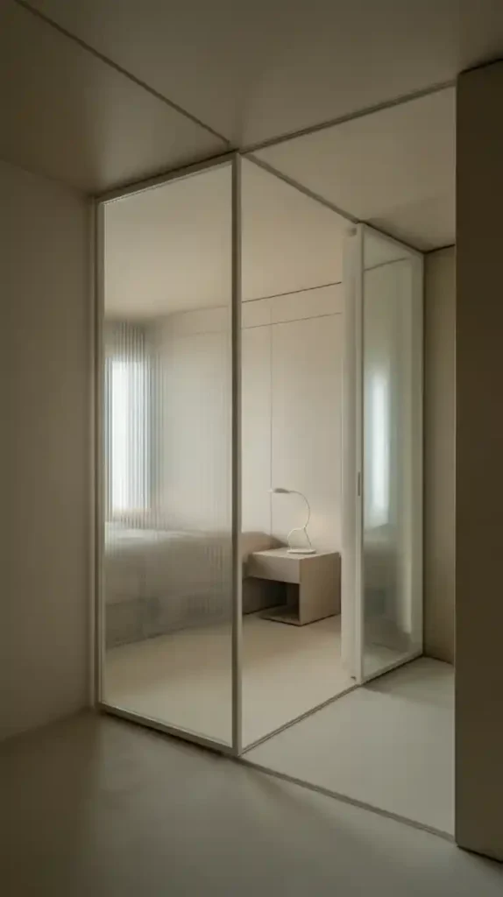
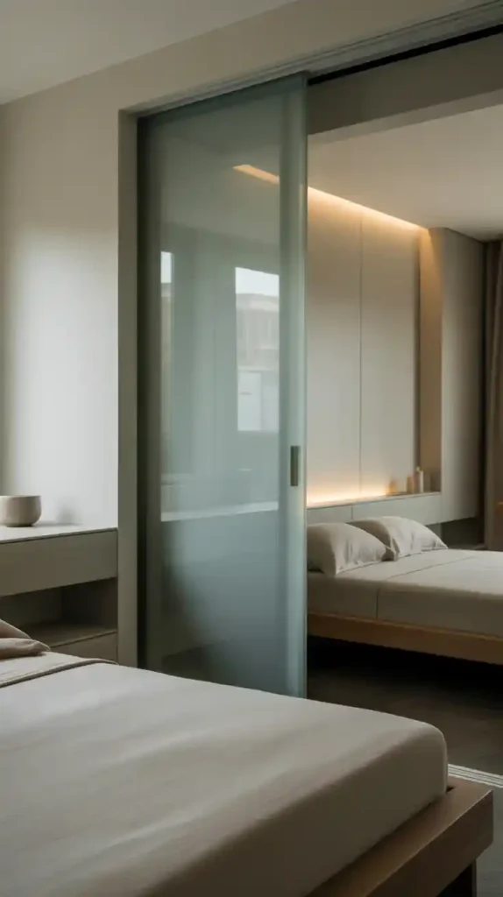
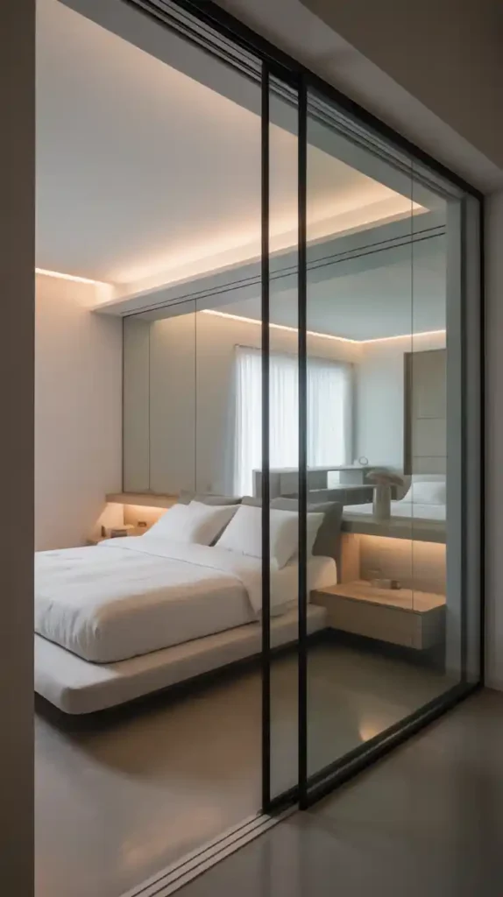
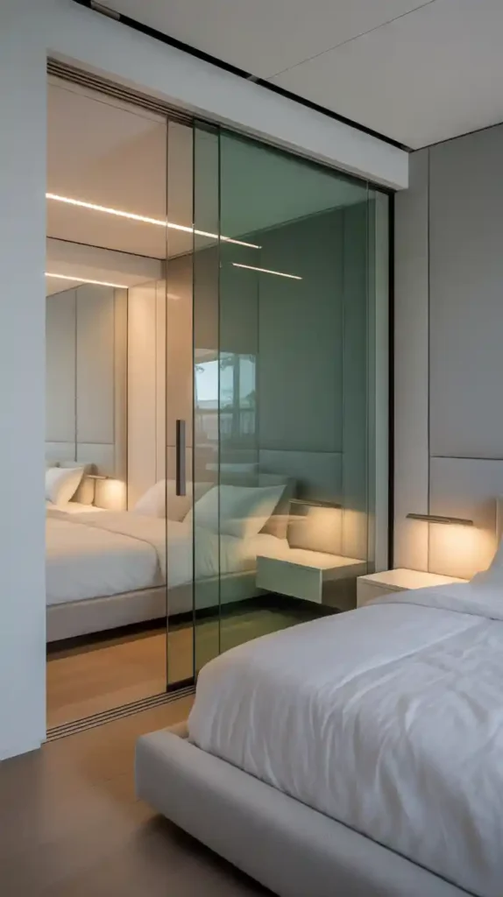
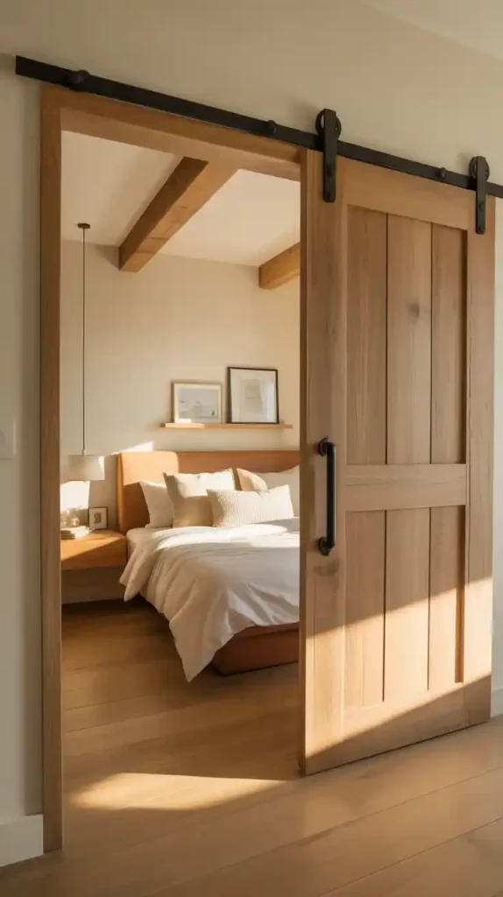
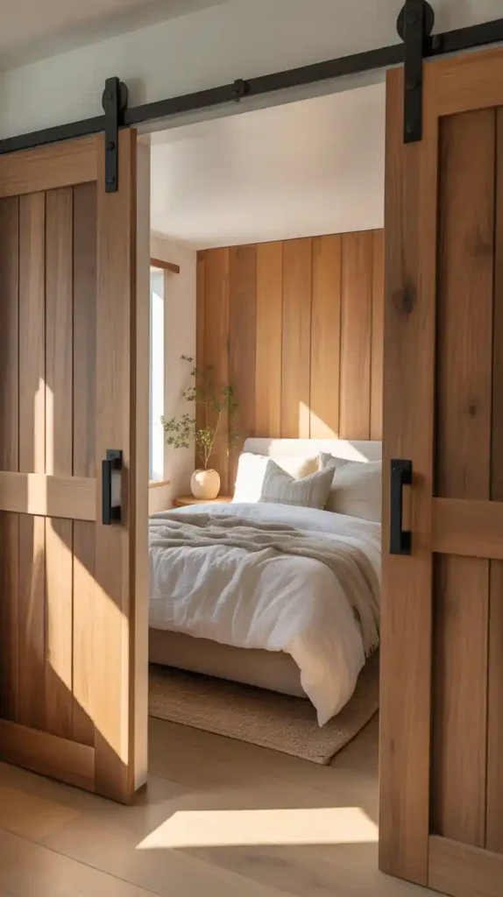
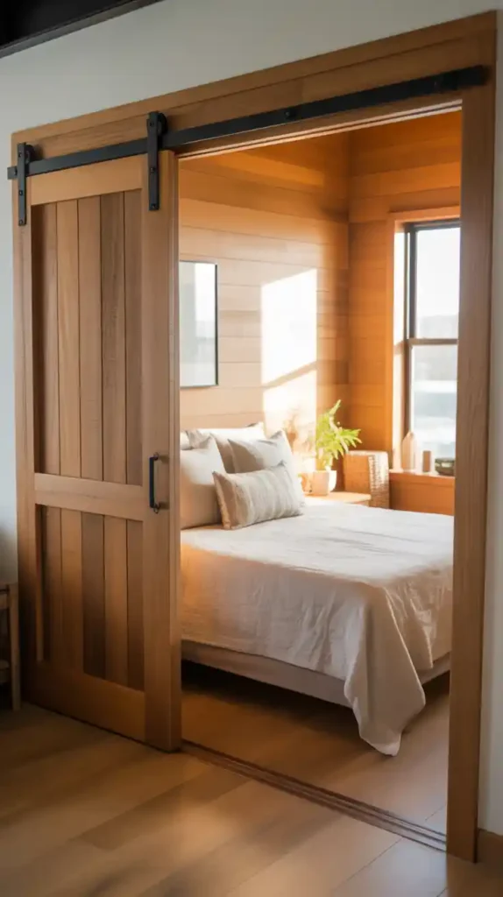
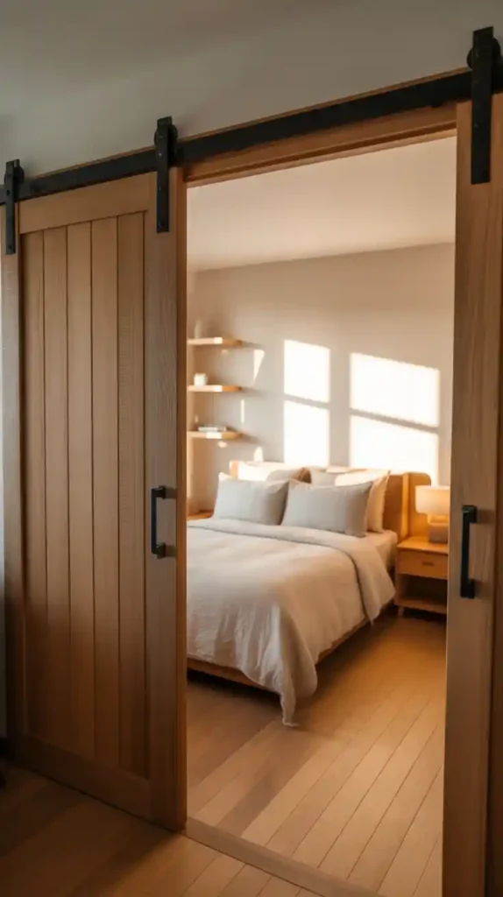
5. The Under-Window Bed Layout
Perfect for: Small rooms with one main wall of windows
Placing your bed under a window maximizes floor space while maintaining balance. Use a low-profile headboard so it doesn’t block light. Add light curtains to keep the room bright and breezy. This layout gives a feeling of symmetry and works beautifully with nature-inspired décor.
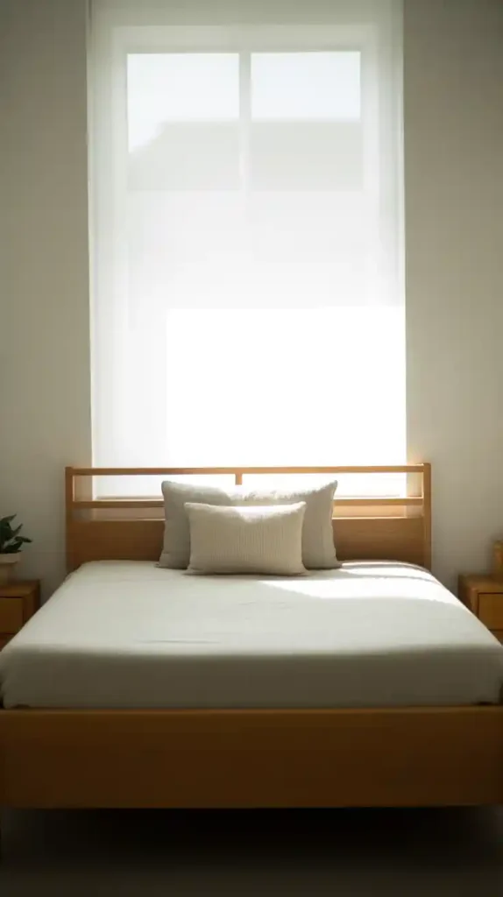
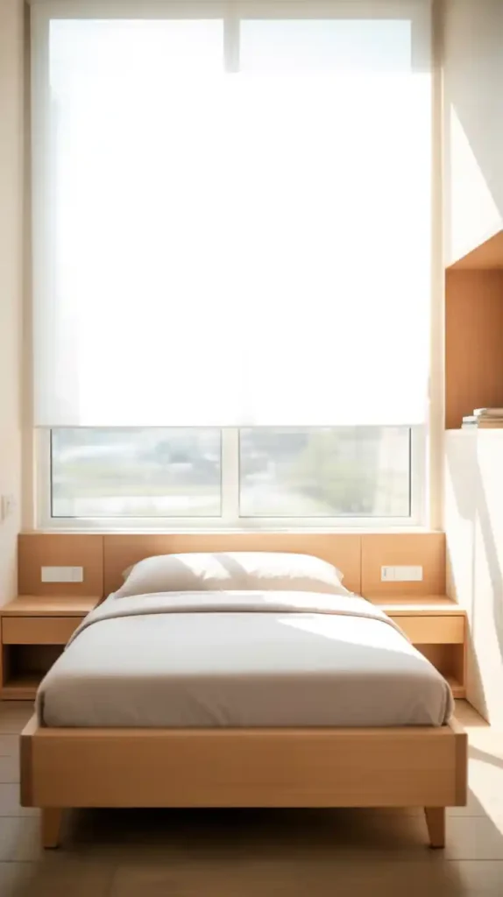
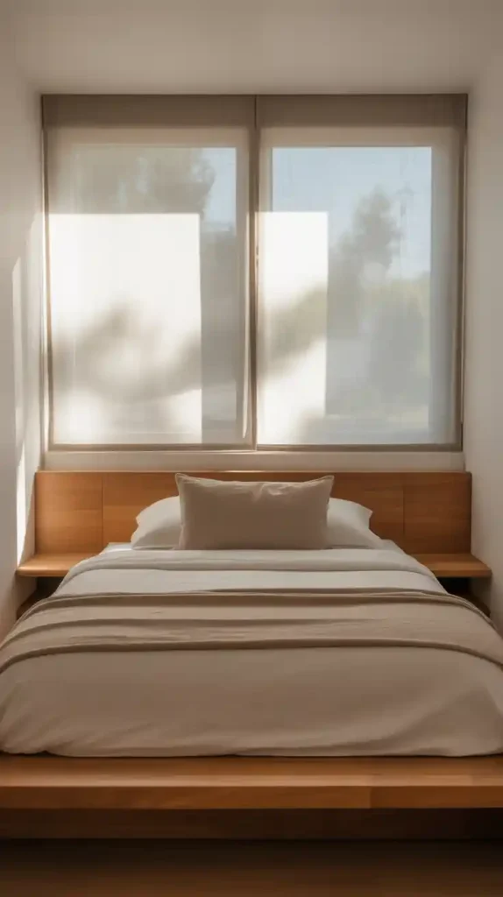
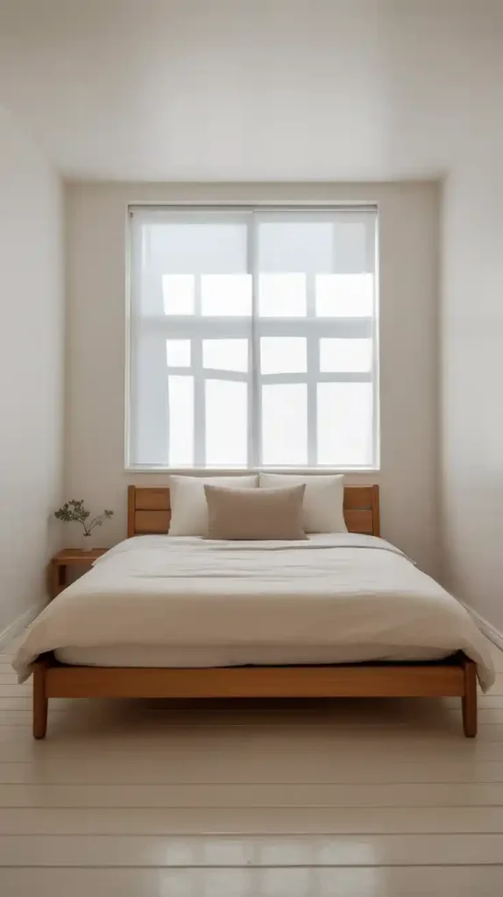
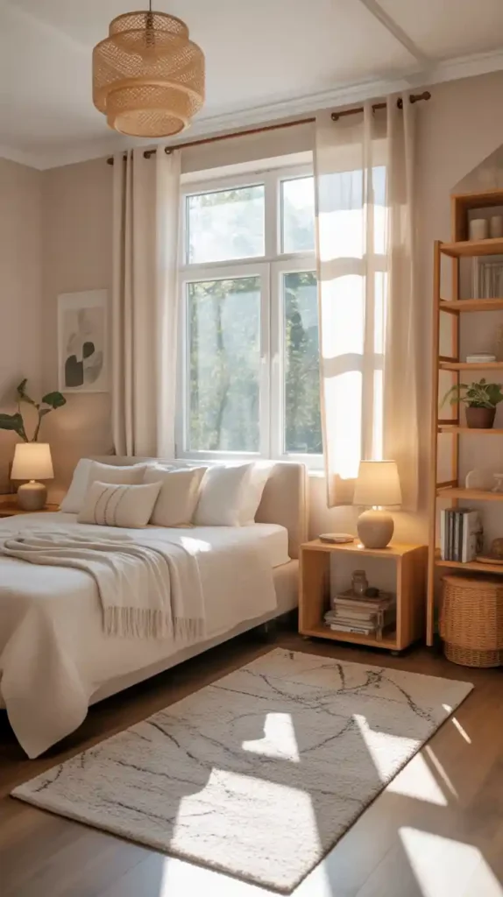
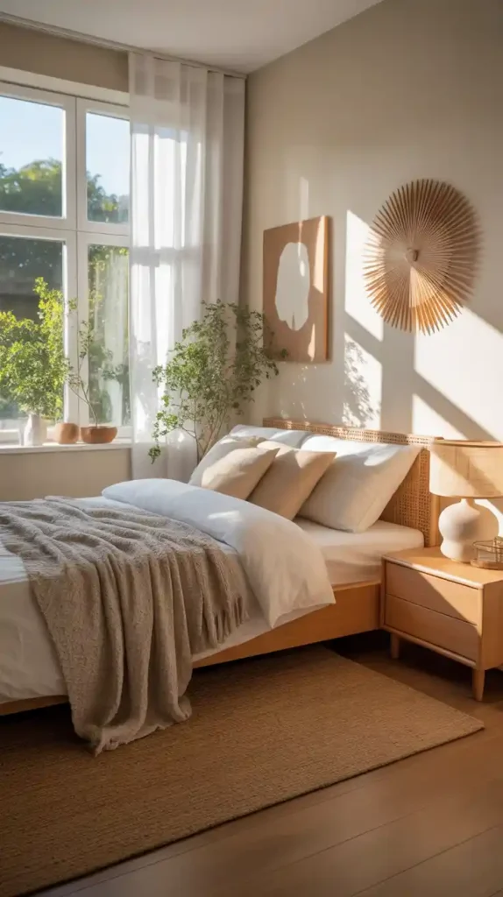
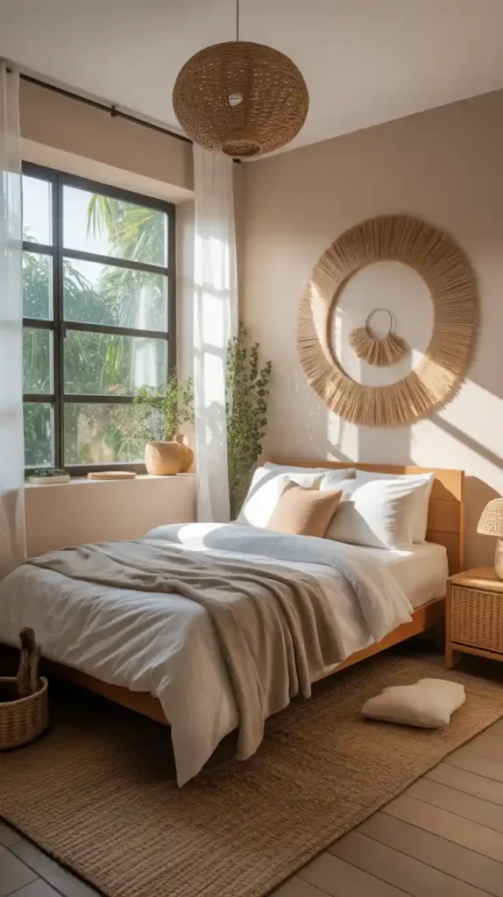
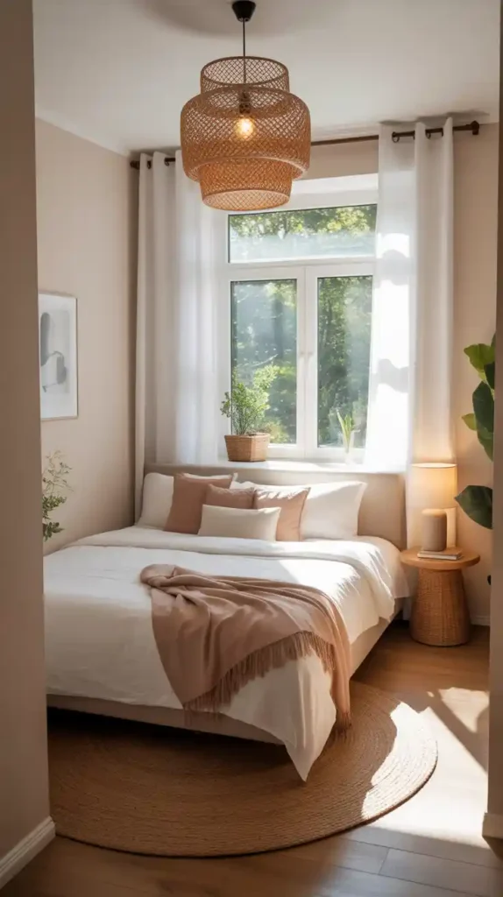
6. The Murphy Bed Layout
Perfect for: Multi-purpose rooms or studio apartments
A Murphy bed folds up into the wall, transforming a bedroom into an office or living space during the day. Pair with built-in shelving or cabinetry for hidden storage. This layout is ideal for people working from home or managing small city apartments.
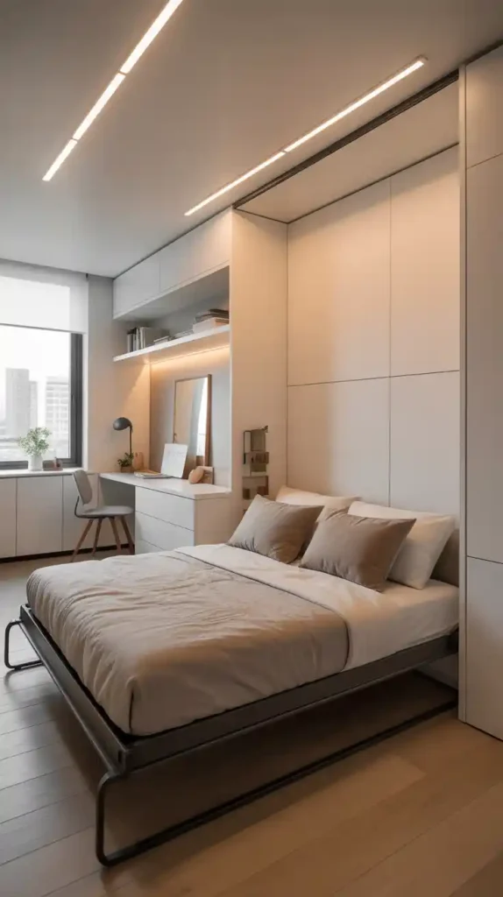
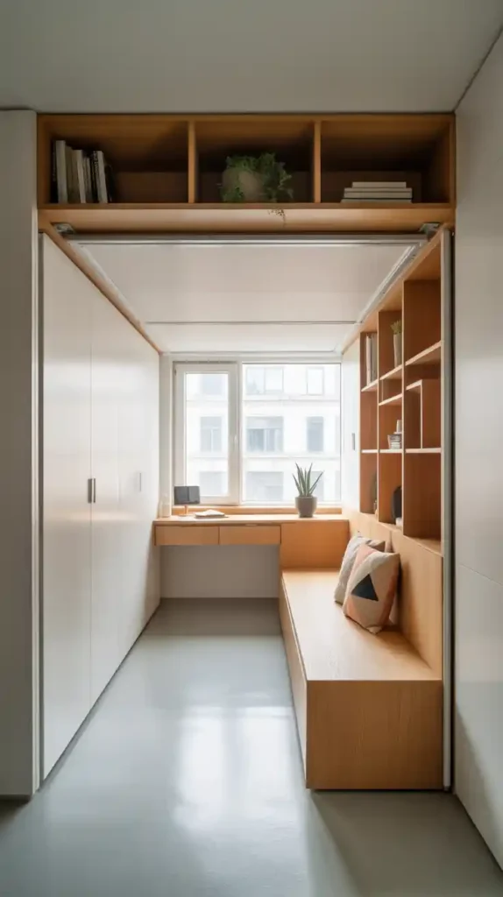
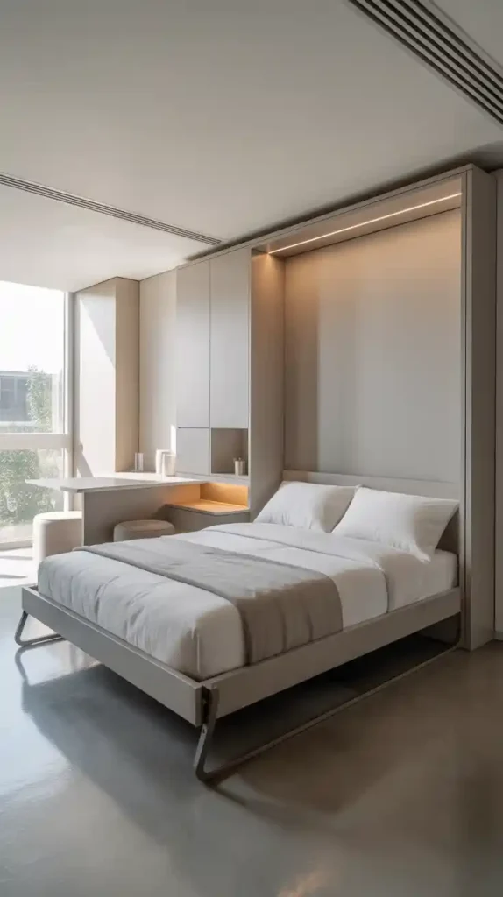
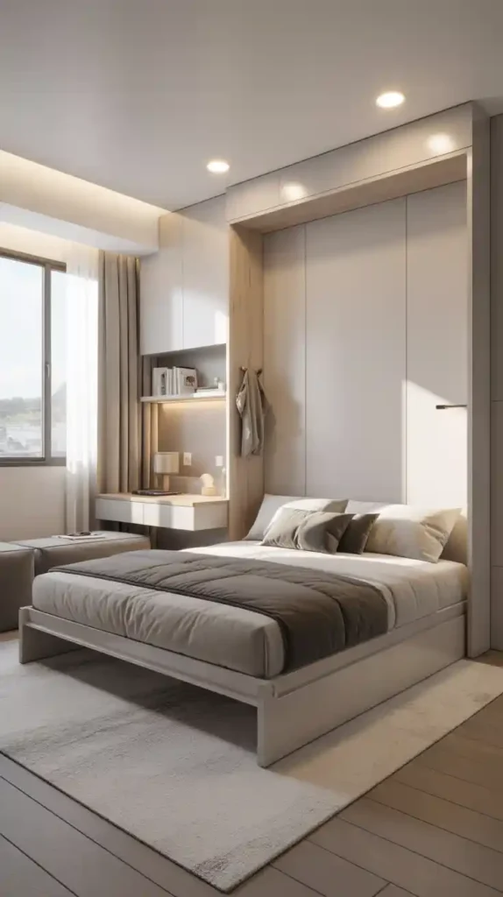
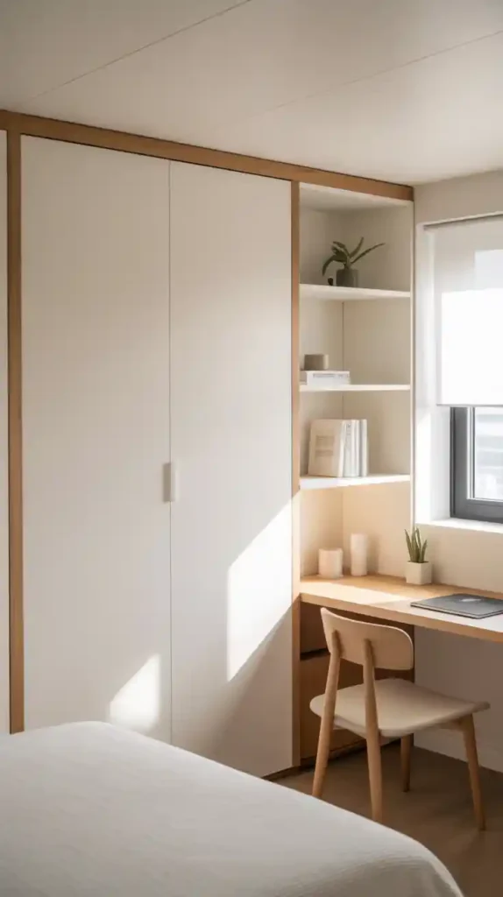
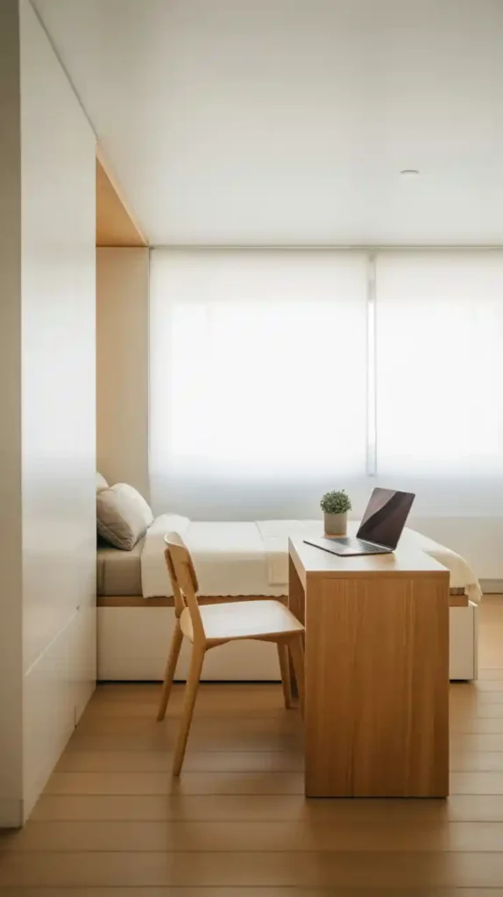
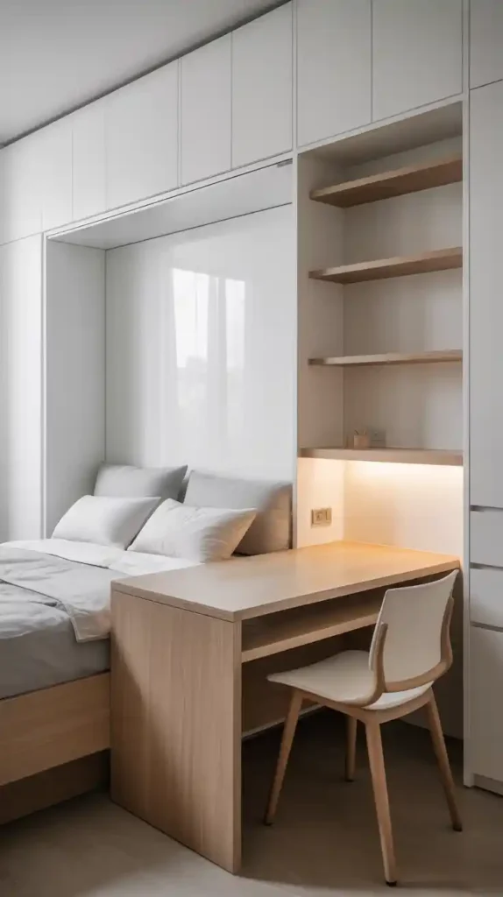
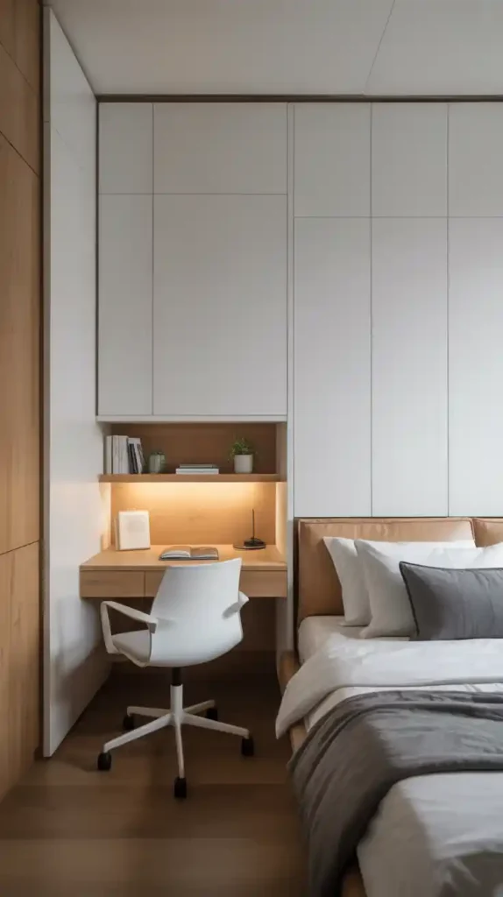
7. The Built-In Storage Layout
Perfect for: Maximizing every inch of small bedrooms
Integrate storage into your bed, walls, and furniture. Use built-in wardrobes, drawers under the bed, and floating shelves around the headboard. This eliminates clutter and gives a sleek, custom-built feel. Choose soft neutral colors and warm lighting to avoid a cramped look.
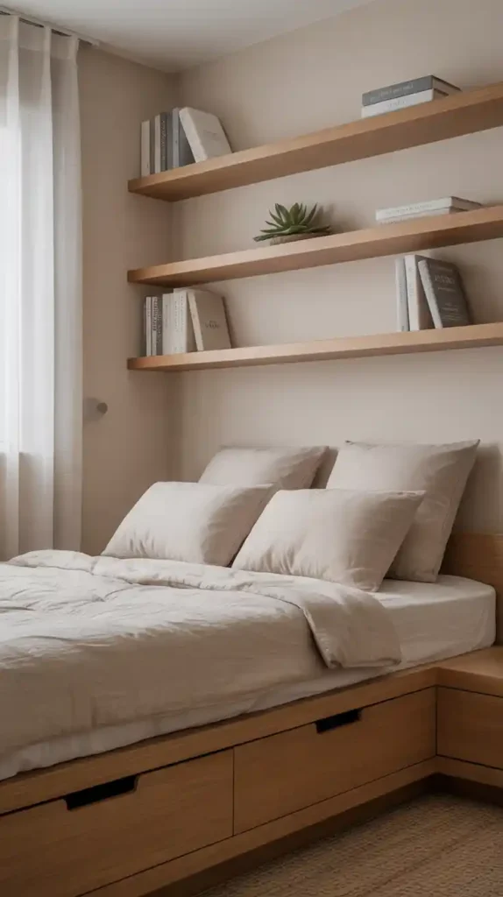
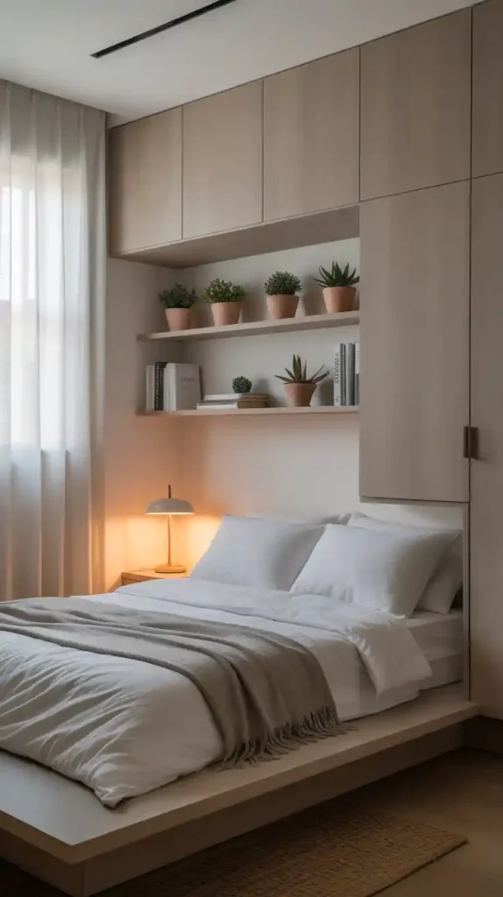
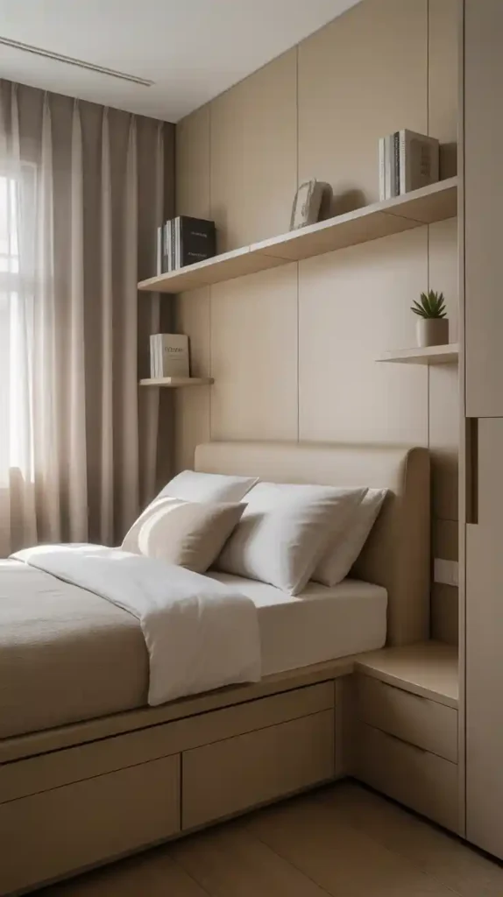
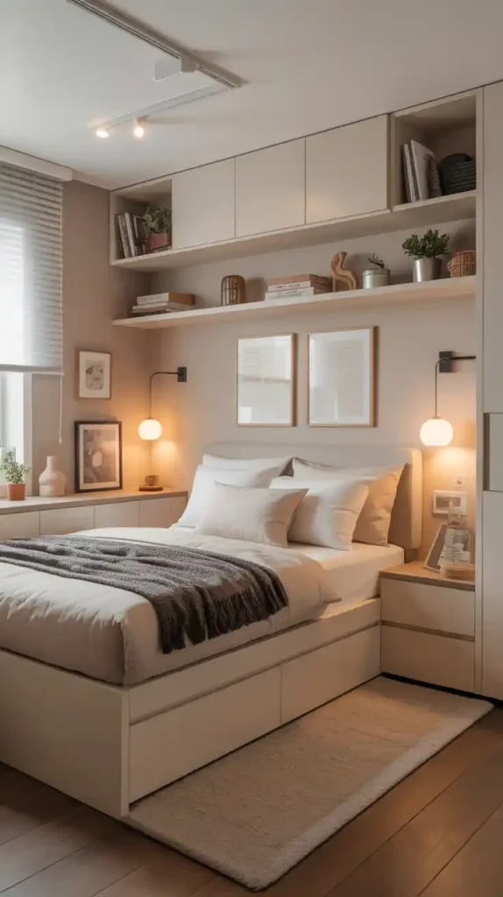
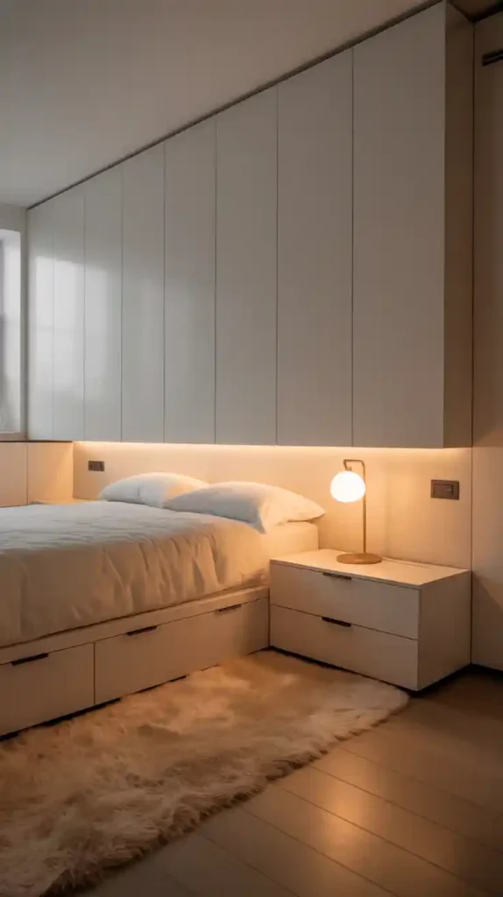
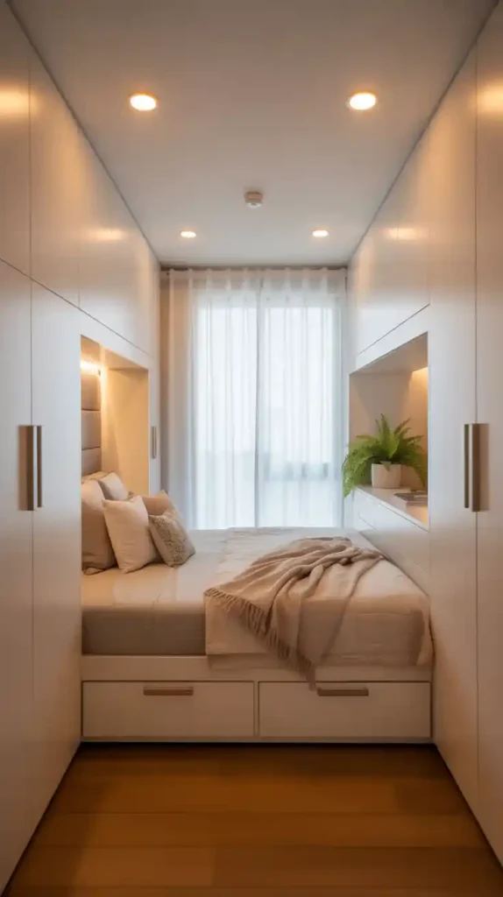
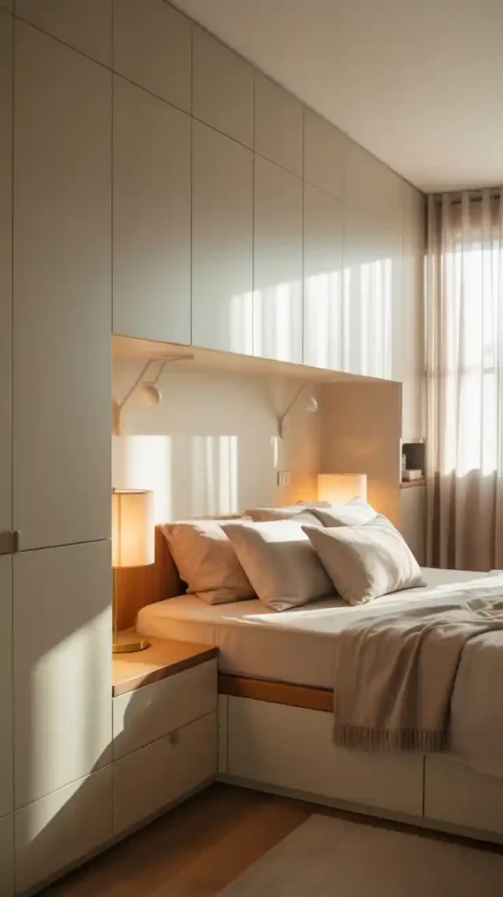
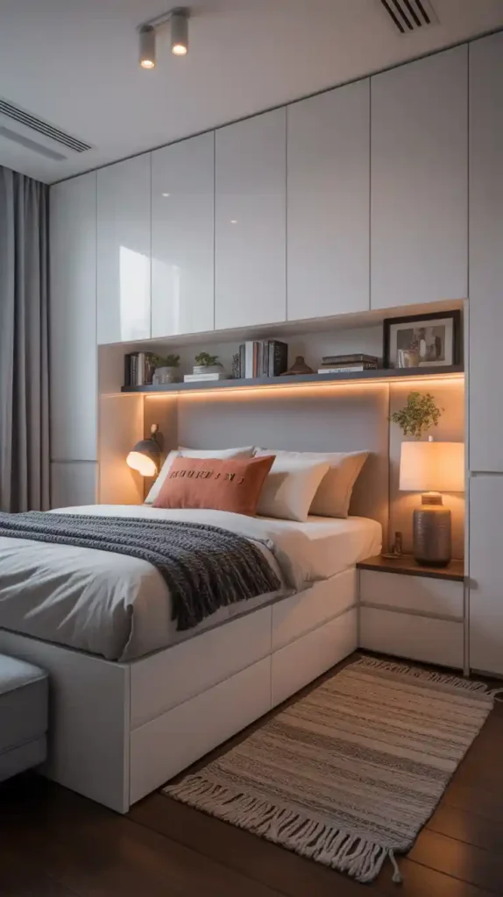
8. The Double-Duty Furniture Layout
Perfect for: Teen rooms and small apartments
Every piece of furniture in this layout serves two purposes. A desk doubles as a vanity, a bench acts as storage, and a nightstand includes drawers. This smart design keeps the bedroom functional without clutter. Consider modular or convertible furniture to adapt as your needs change.
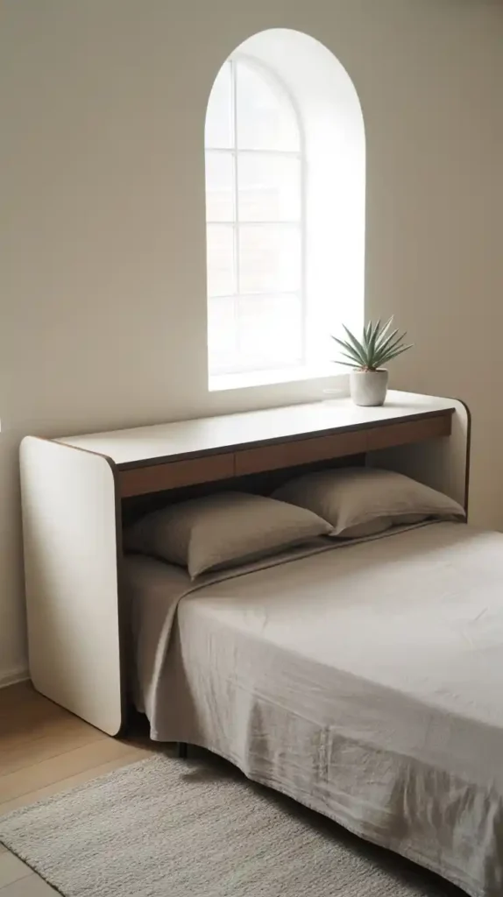
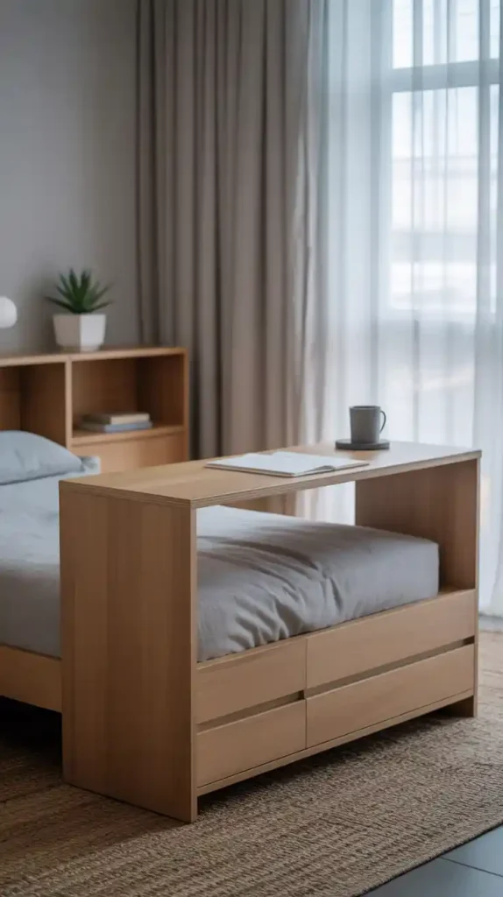
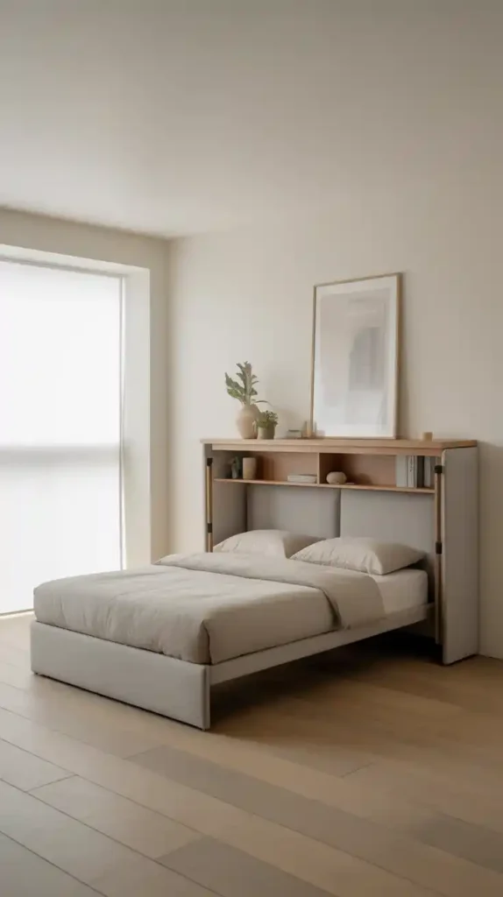
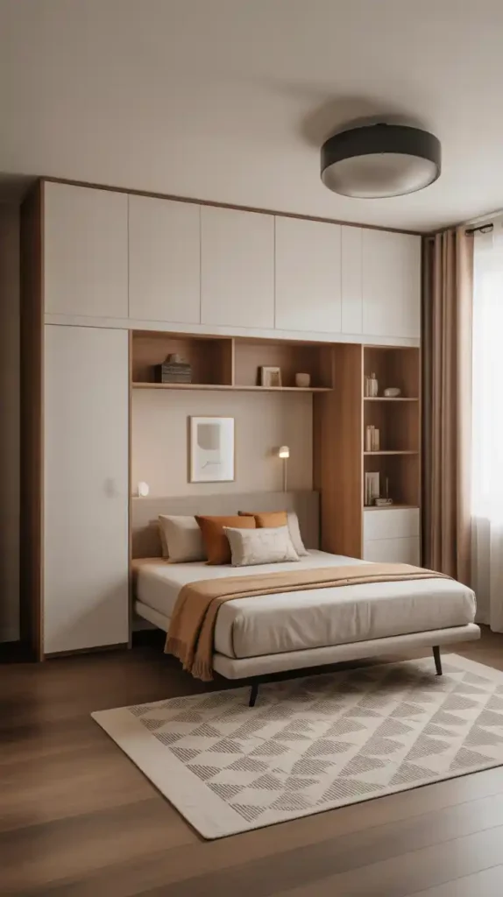
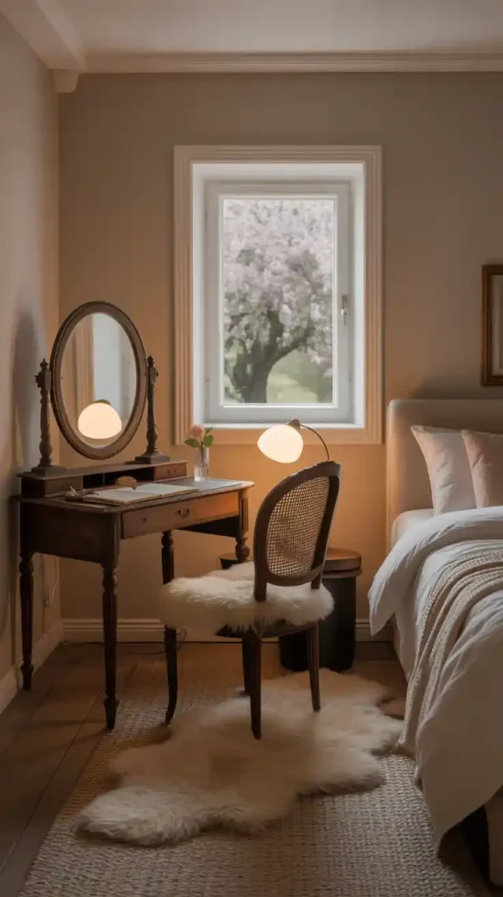
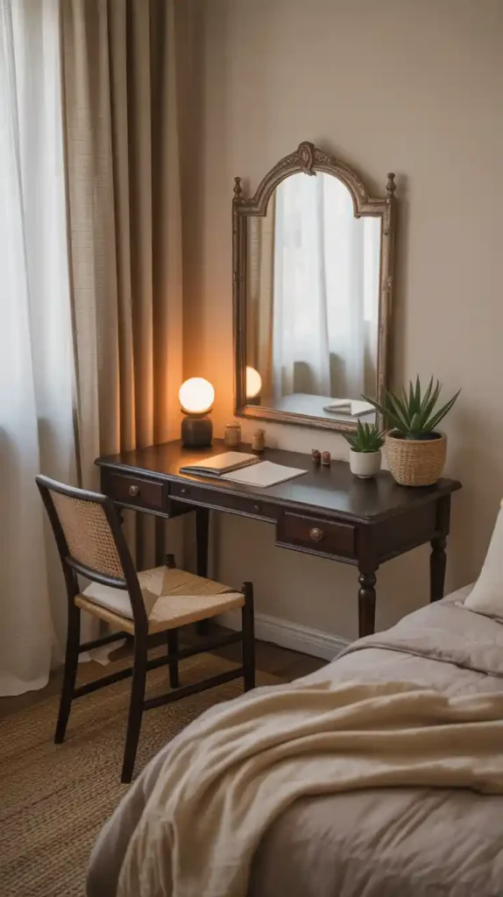
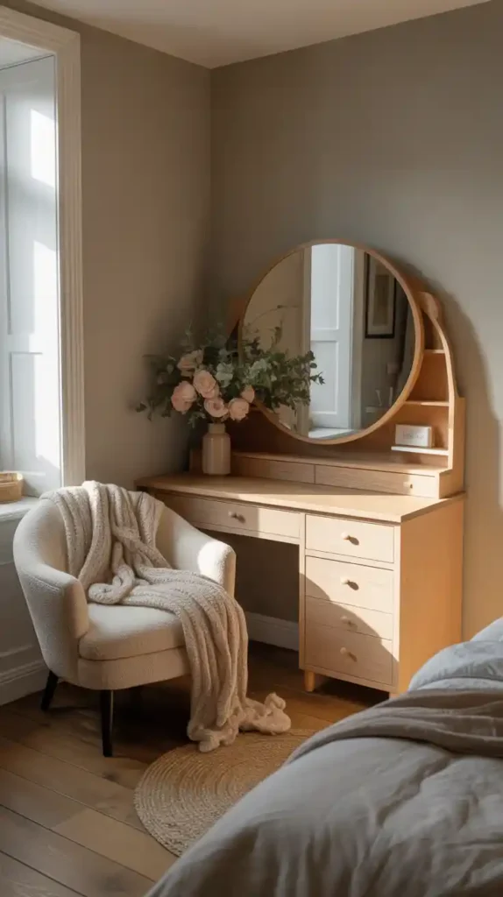
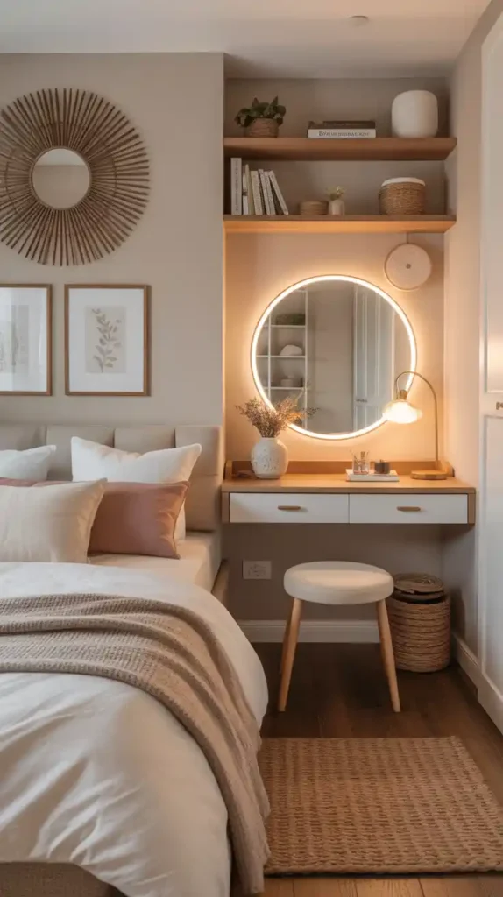
9. The Floating Furniture Layout
Perfect for: Ultra-small or irregularly shaped bedrooms
Mount furniture like nightstands, desks, or vanities directly to the wall. This gives an illusion of more floor space and makes cleaning easier. Use sleek, space-saving designs with hidden wiring for a seamless, modern look. Add LED strip lighting under floating shelves for soft ambience.
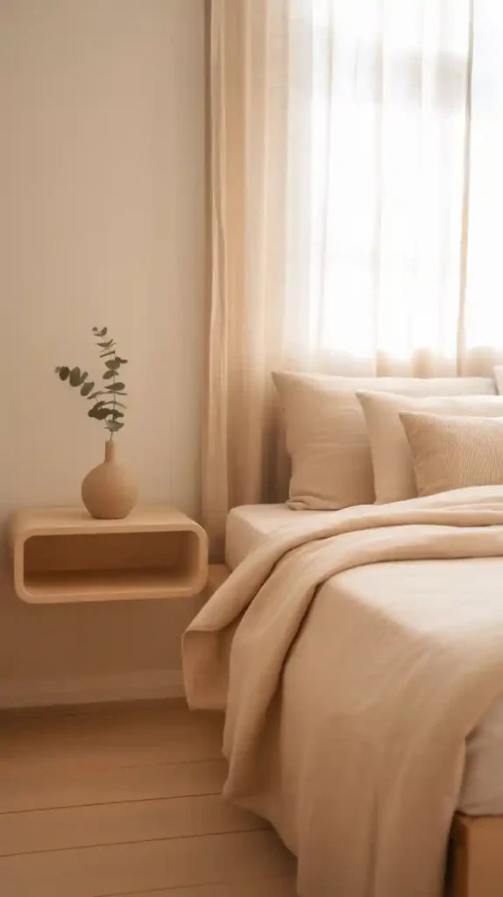
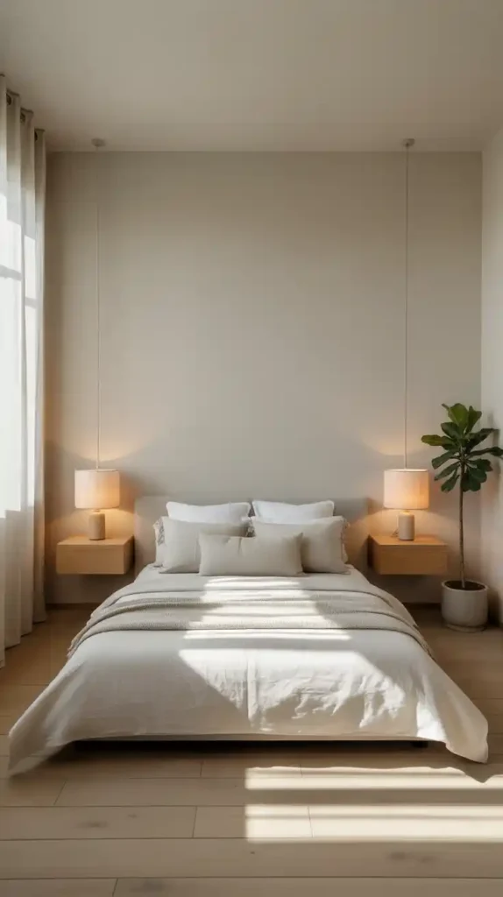
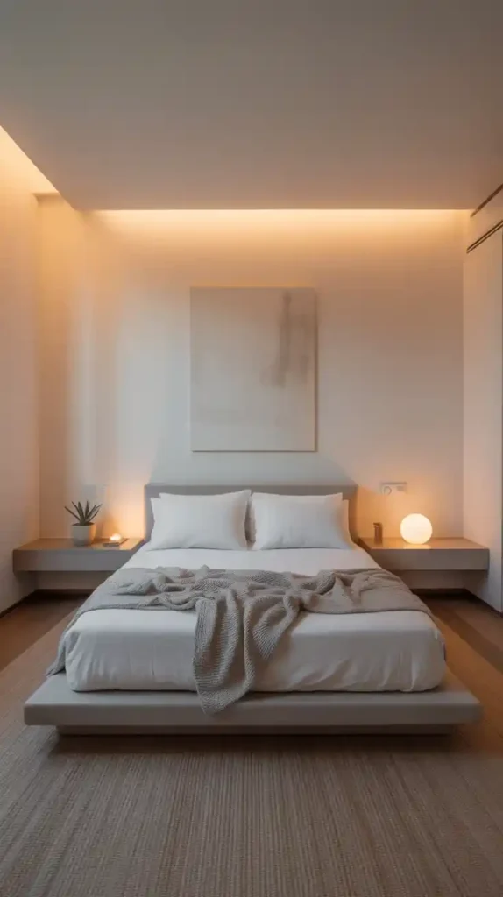
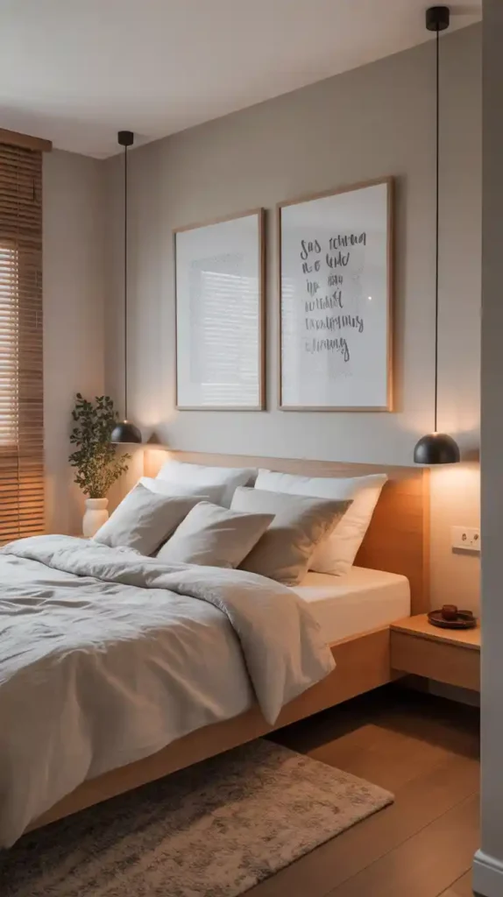
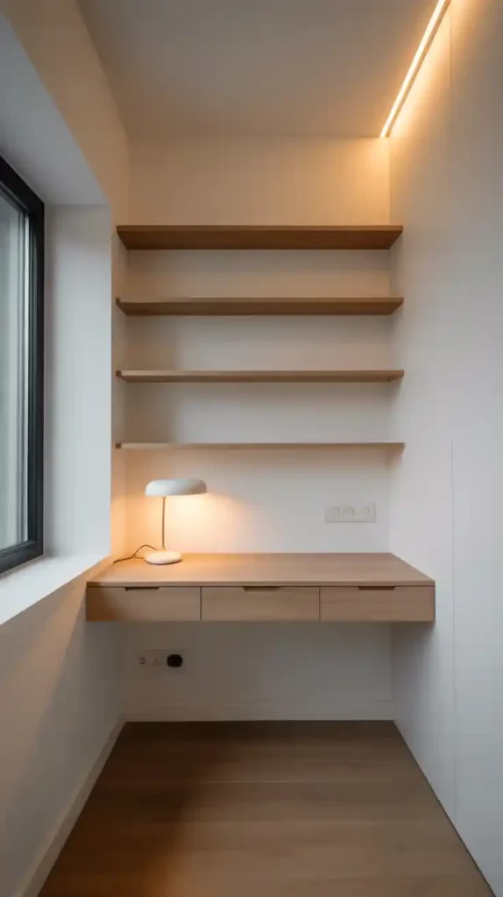
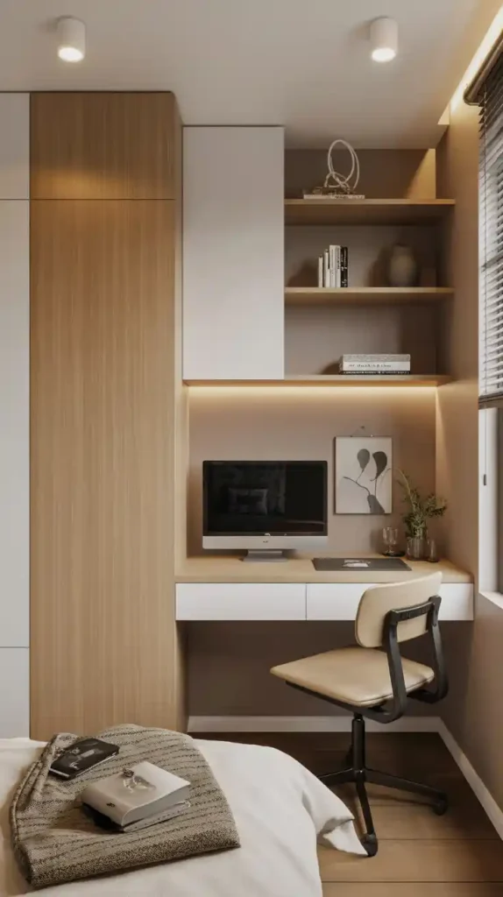
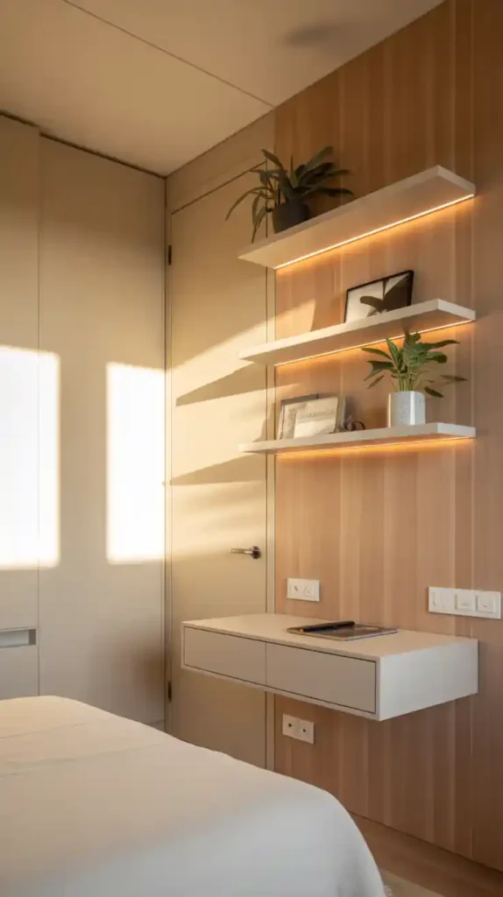
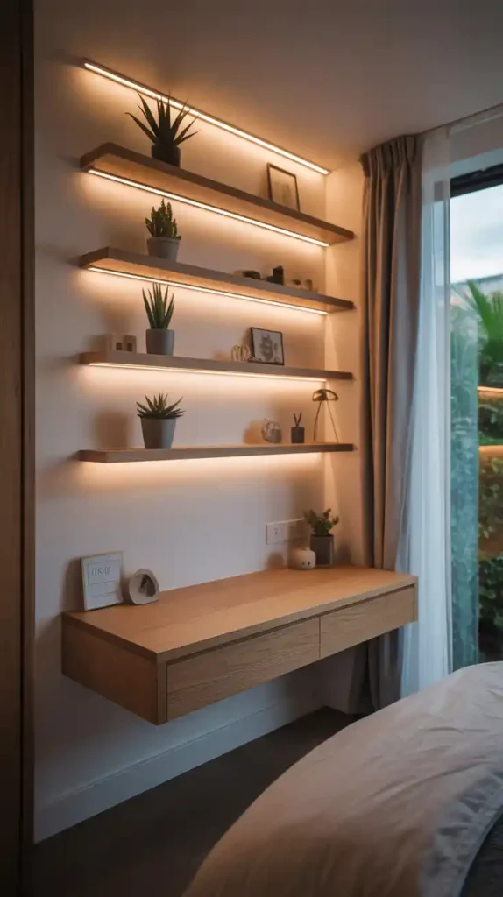
10. The Mirror Magic Layout
Perfect for: Small dark bedrooms or rooms without windows
Mirrors are space-enhancing heroes. Place a large mirror opposite your window or along one wall to reflect light and visually double the space. Pair with glossy finishes and light-colored bedding for extra brightness. It’s an easy yet powerful small bedroom transformation.
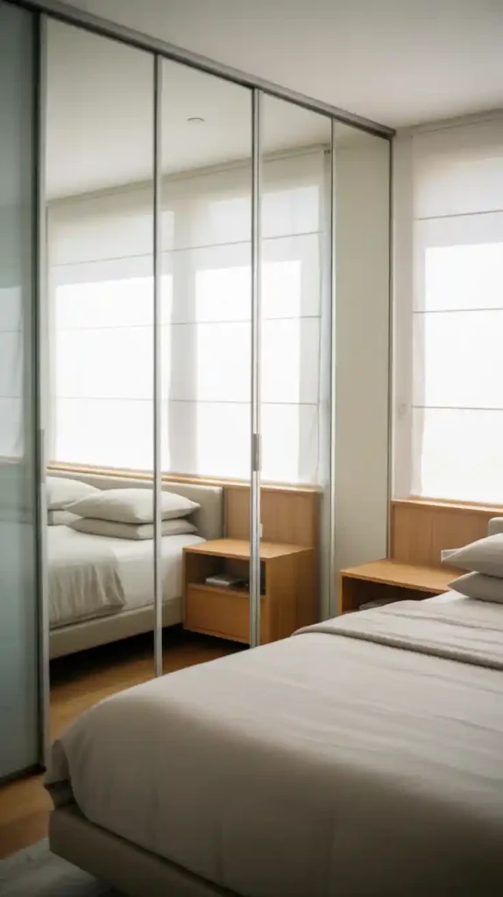
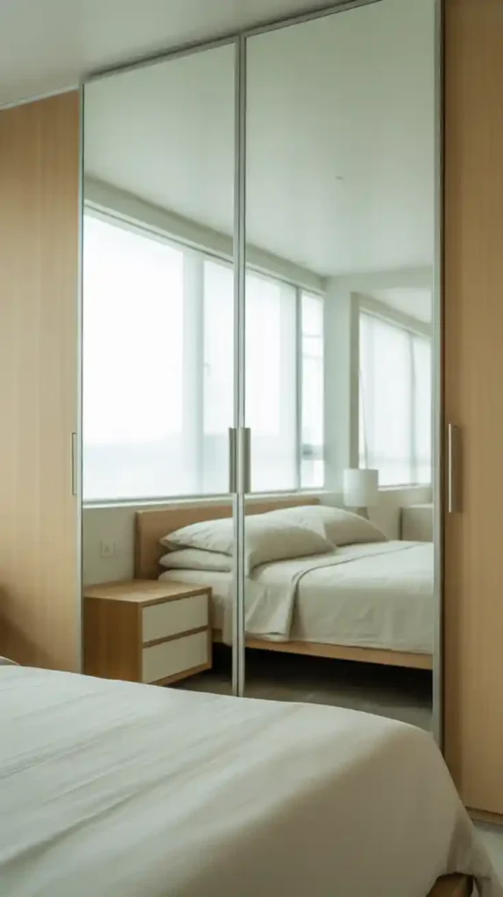
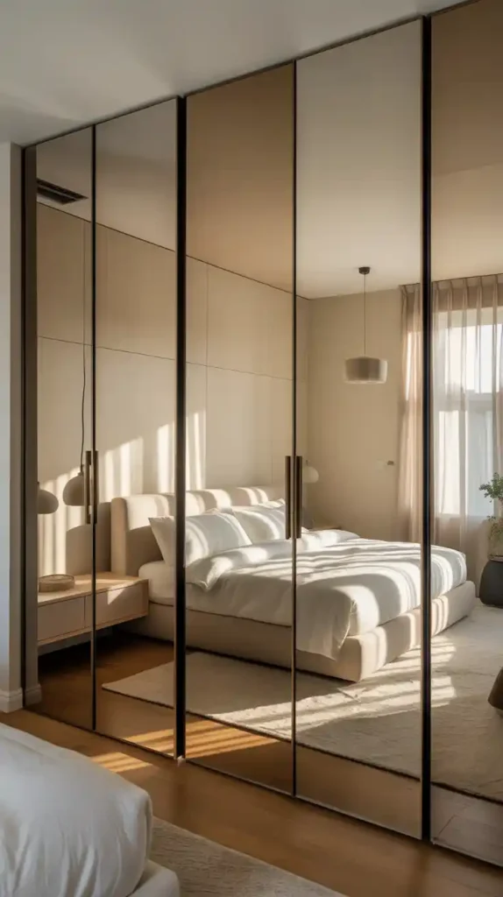
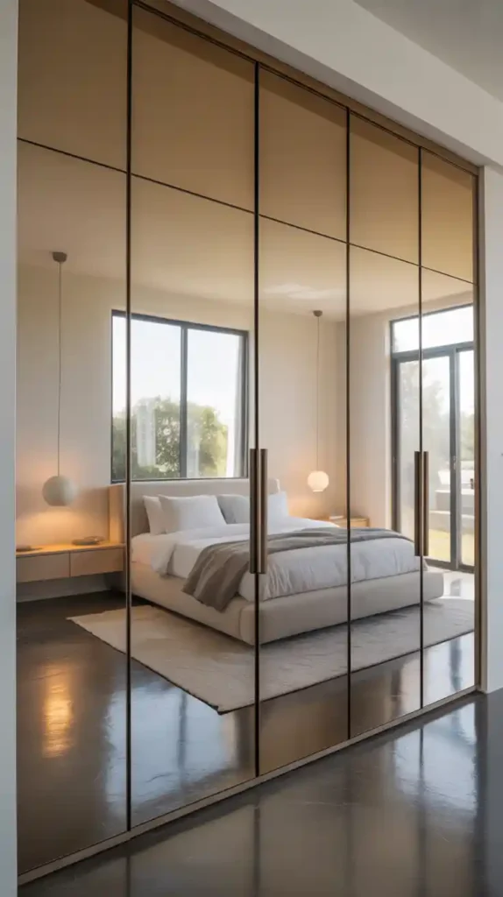
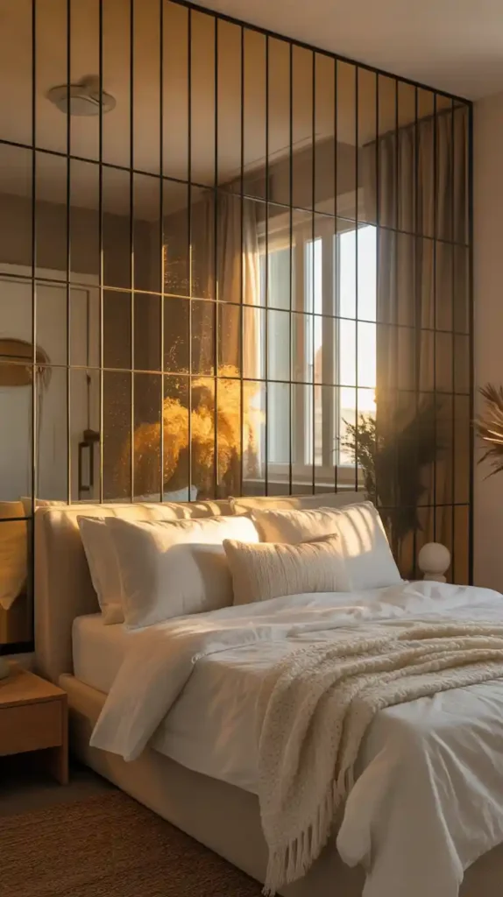
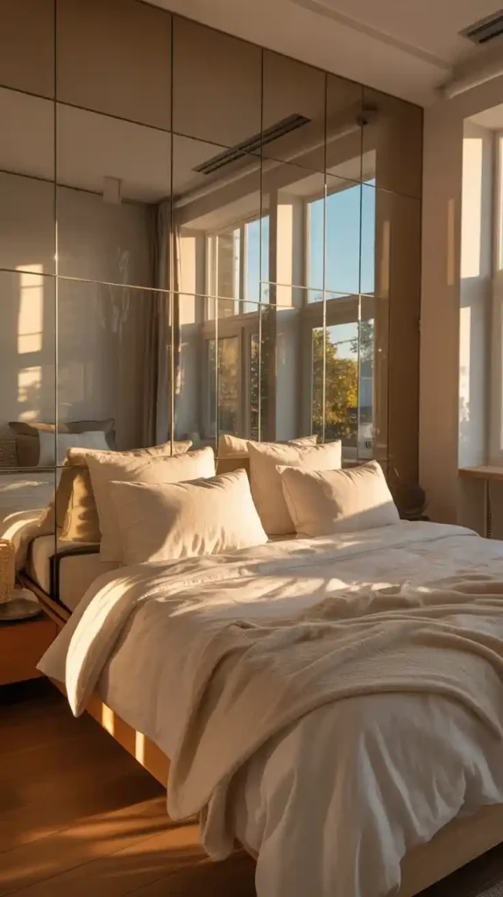
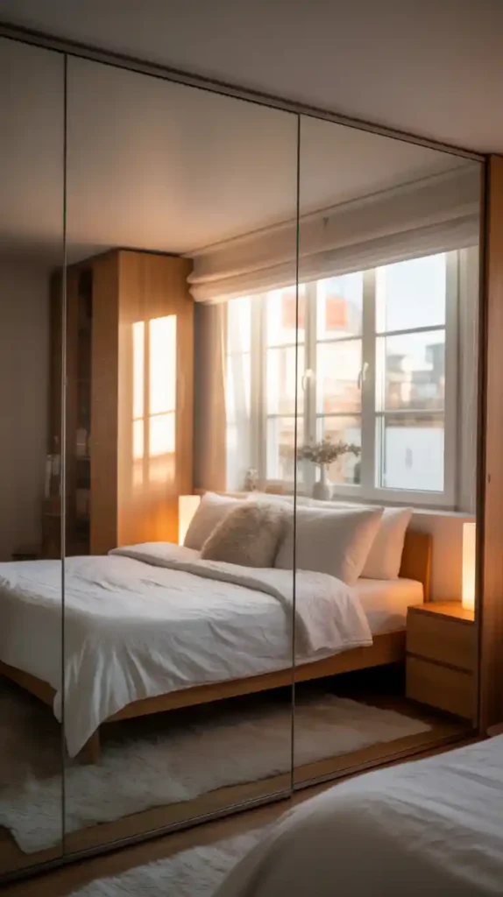
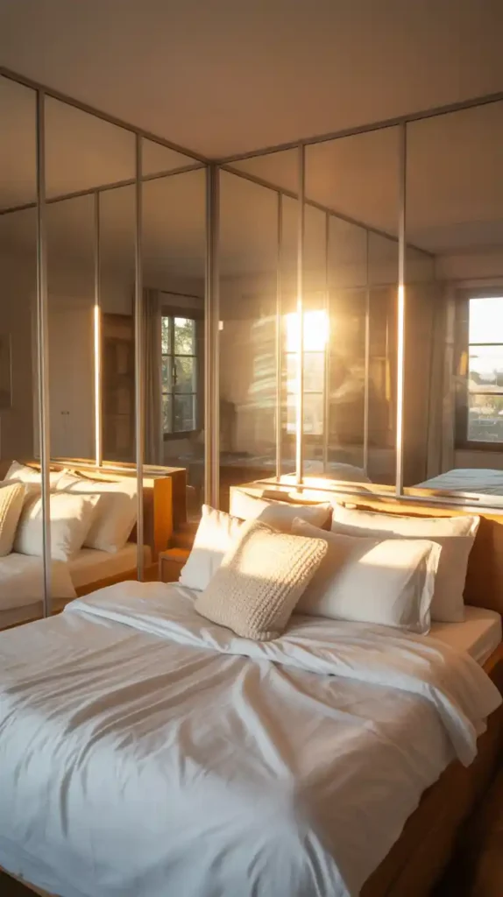
Final Tips for Planning Your Small Bedroom Layout
- Stick to a consistent color palette: Light tones like white, beige, and soft grey make rooms feel open.
- Use vertical space: Tall shelves and wall-mounted organizers free up floor area.
- Keep it clutter-free: Less furniture = more calm.
- Layer your lighting: Combine task lights, ceiling fixtures, and warm bedside lamps for balance.
- Think modular: Adaptable pieces grow with your lifestyle.
Conclusion
A small bedroom doesn’t have to feel cramped — it can be stylish, functional, and serene with the right layout. Whether you prefer minimalist calm, clever storage, or multi-functional setups, these 10 layout ideas prove that smart design can transform any small space into a cozy haven.